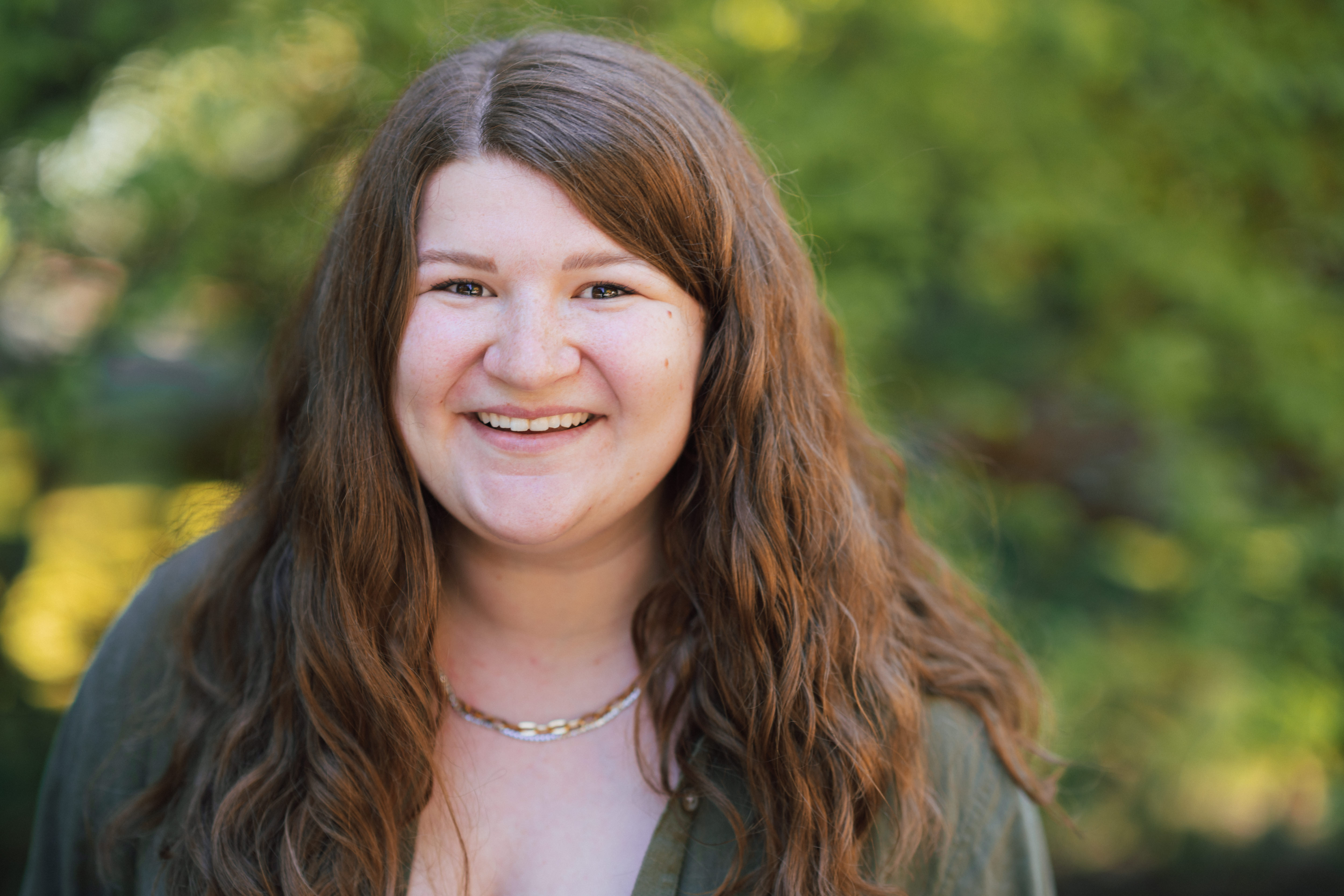







































MLS #2334494 / Listing provided by NWMLS .
$419,900
1616 NE 154th Street
Vancouver,
WA
98686
Beds
Baths
Sq Ft
Per Sq Ft
Year Built
Updated 3BD/2.5BA townhome in desirable Salmon Creek—no HOA! Built in 2000 w/1,513 sq ft, 2-car garage, and thoughtful updates throughout. Spacious kitchen w/quartz counters, soft-close cabinets, extended cabinetry into dining, and walk-in pantry w/bonus counter space. Open-concept main level connects kitchen to living/family room. All bedrooms have walk-in closets & fit king beds; one includes a Murphy bed w/built-in storage. Tile hardwood on main, laminate up. New A/C (2021), roof (Jan 2025), exterior paint (2023), fresh interior paint, & updated interior doors. Fenced backyard w/Trex deck. Electric fireplace in living room stays, as does TV in garage. Washer/dryer included. Close to WSU, Legacy, shopping, parks, restaurants, I-5/I-205.
Disclaimer: The information contained in this listing has not been verified by Hawkins-Poe Real Estate Services and should be verified by the buyer.
Bedrooms
- Total Bedrooms: 3
- Main Level Bedrooms: 0
- Lower Level Bedrooms: 0
- Upper Level Bedrooms: 3
- Possible Bedrooms: 3
Bathrooms
- Total Bathrooms: 3
- Half Bathrooms: 1
- Three-quarter Bathrooms: 0
- Full Bathrooms: 2
- Full Bathrooms in Garage: 0
- Half Bathrooms in Garage: 0
- Three-quarter Bathrooms in Garage: 0
Fireplaces
- Total Fireplaces: 0
Water Heater
- Water Heater Location: Garage
- Water Heater Type: gas
Heating & Cooling
- Heating: Yes
- Cooling: Yes
Parking
- Garage: Yes
- Garage Attached: Yes
- Garage Spaces: 2
- Parking Features: Driveway, Attached Garage
- Parking Total: 2
Structure
- Roof: Composition
- Exterior Features: Brick, Cement Planked
- Foundation: Poured Concrete, Slab
Lot Details
- Lot Features: Curbs, Paved, Sidewalk
- Acres: 0.0656
- Foundation: Poured Concrete, Slab
Schools
- High School District: Vancouver
- High School: Skyview High
- Middle School: Alki Middle
- Elementary School: Salmon Creek Elementary
Lot Details
- Lot Features: Curbs, Paved, Sidewalk
- Acres: 0.0656
- Foundation: Poured Concrete, Slab
Power
- Energy Source: Natural Gas
- Power Company: Clark Public Utilities
Water, Sewer, and Garbage
- Sewer Company: Clark Regional Wastewater
- Sewer: Sewer Connected
- Water Company: Clark Public Utilities
- Water Source: Public

Audra Blankers
Broker | REALTOR®
Send Audra Blankers an email







































