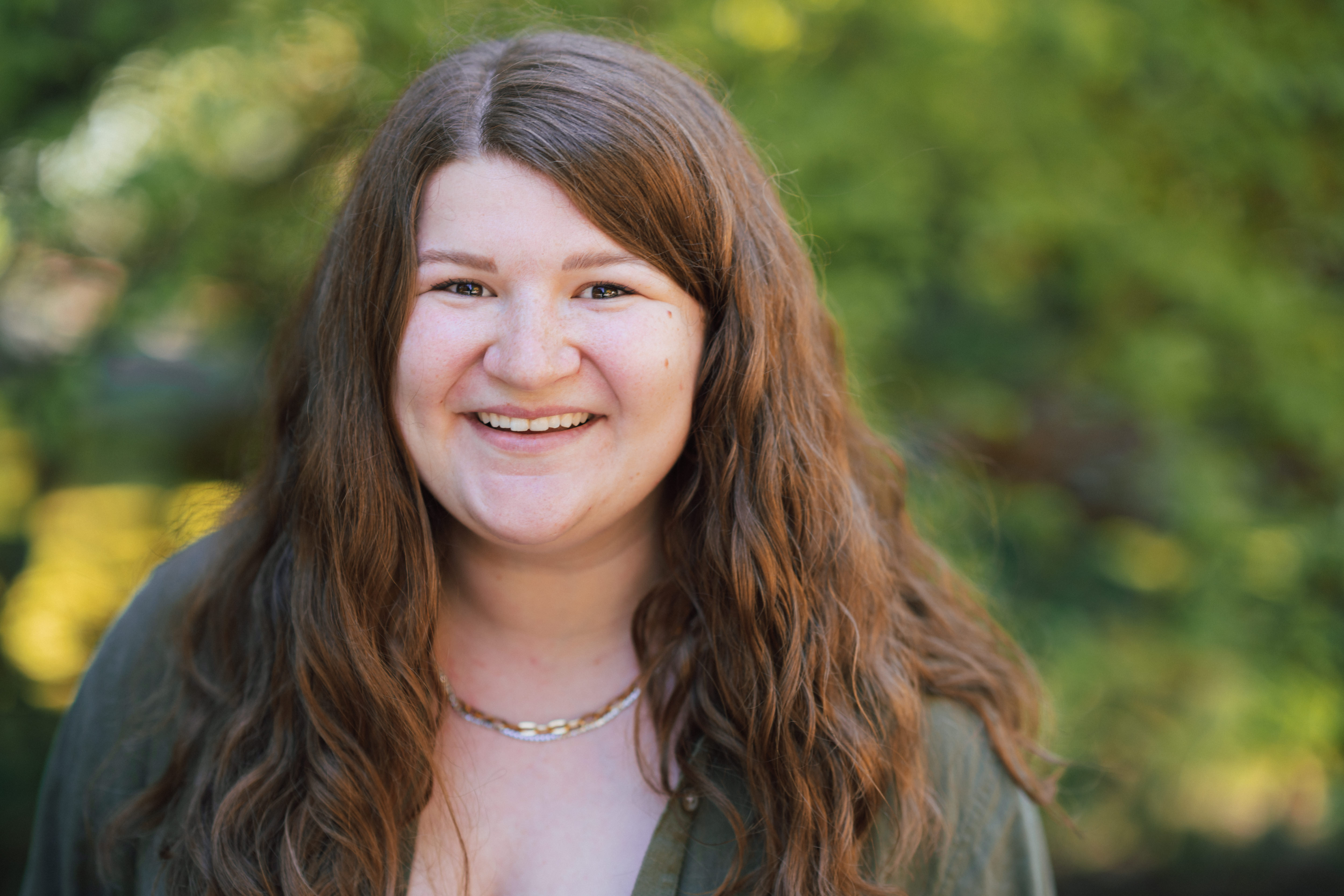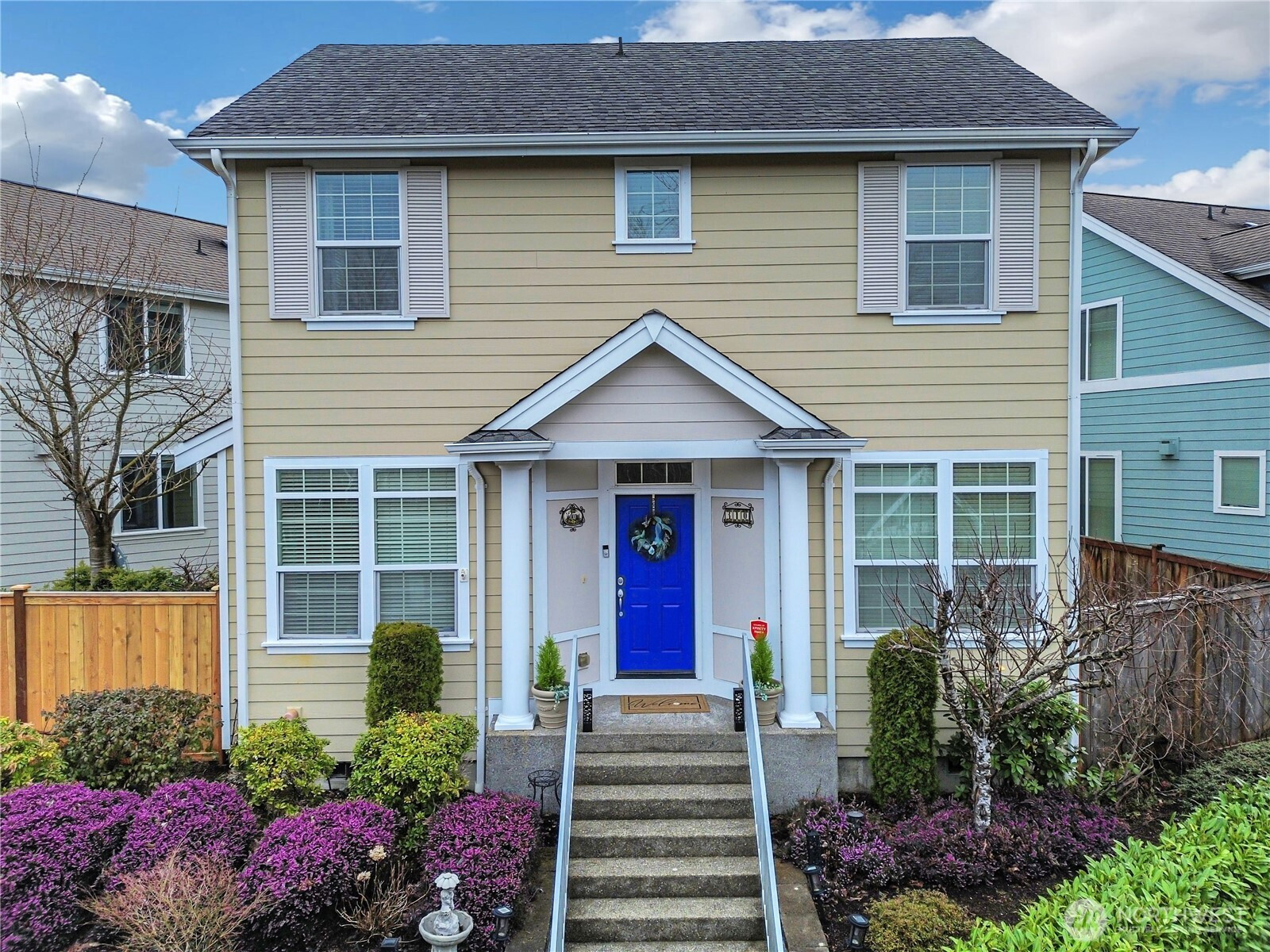































MLS #2345076 / Listing provided by NWMLS & Keller Williams Realty PS.
Sold by Windermere Professional Prtnrs.
$610,000
310 Birch Street
Fircrest,
WA
98466
Beds
Baths
Sq Ft
Per Sq Ft
Year Built
Awesome opportunity to own a turnkey home in the popular Commons of Fircrest with access to University Place schools. 4 large bedrooms all on the second floor including a generous primary suite. Main floor has open concept living and a great room off the kitchen. Conveniently located just minutes to Highway 16 and popular neighborhood parks. HOA fees include all exterior landscaping maintenance and lots of public spaces including a kids park and Gazebo. Premier location for this home!
Disclaimer: The information contained in this listing has not been verified by Hawkins-Poe Real Estate Services and should be verified by the buyer.
Bedrooms
- Total Bedrooms: 4
- Main Level Bedrooms: 0
- Lower Level Bedrooms: 0
- Upper Level Bedrooms: 4
- Possible Bedrooms: 4
Bathrooms
- Total Bathrooms: 3
- Half Bathrooms: 1
- Three-quarter Bathrooms: 0
- Full Bathrooms: 2
- Full Bathrooms in Garage: 0
- Half Bathrooms in Garage: 0
- Three-quarter Bathrooms in Garage: 0
Fireplaces
- Total Fireplaces: 0
Water Heater
- Water Heater Location: Garage
- Water Heater Type: Gas
Heating & Cooling
- Heating: Yes
- Cooling: Yes
Parking
- Garage: Yes
- Garage Attached: Yes
- Garage Spaces: 2
- Parking Features: Attached Garage
- Parking Total: 2
Structure
- Roof: Composition
- Exterior Features: Cement Planked, Wood
- Foundation: Poured Concrete
Lot Details
- Lot Features: Alley, Corner Lot, Curbs, Open Space, Paved, Sidewalk
- Acres: 0.0843
- Foundation: Poured Concrete
Schools
- High School District: University Place
- High School: Curtis Snr High
- Middle School: Curtis Jnr High
- Elementary School: Evergreen Primary
Lot Details
- Lot Features: Alley, Corner Lot, Curbs, Open Space, Paved, Sidewalk
- Acres: 0.0843
- Foundation: Poured Concrete
Power
- Energy Source: Natural Gas
- Power Company: TPU
Water, Sewer, and Garbage
- Sewer Company: Fircrest
- Sewer: Sewer Connected
- Water Company: Fircrest
- Water Source: Public

Audra Blankers
Broker | REALTOR®
Send Audra Blankers an email































