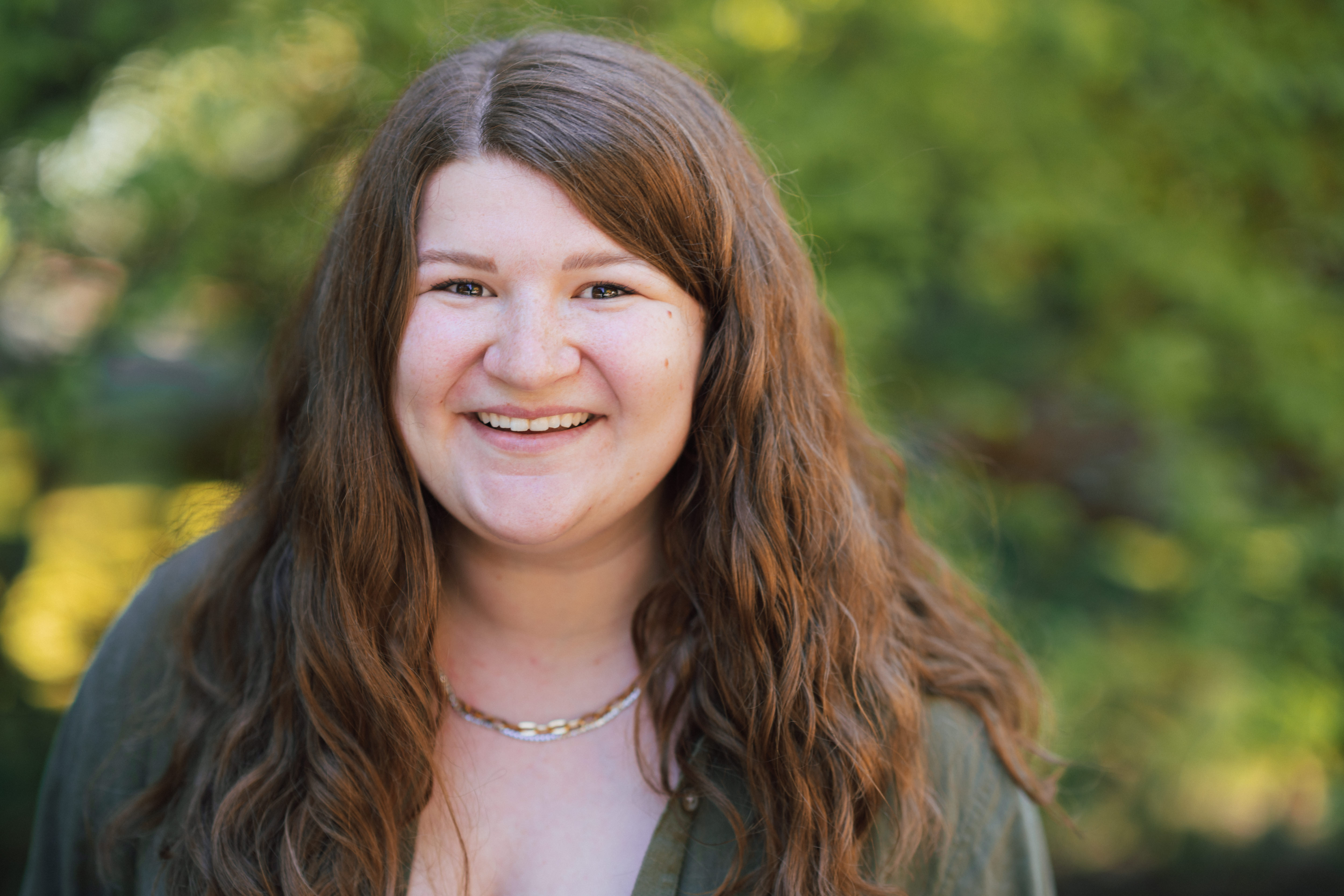MLS #2372215 / Listing provided by NWMLS & Coldwell Banker Bain.
$489,000
16719 10th Avenue Ct E
Spanaway,
WA
98387
Beds
Baths
Sq Ft
Per Sq Ft
Year Built
This freshly renovated corner lot, 4-bedroom 3 bath home is just what you have been looking for. New roof installed 6/30/25. All new engineered laminate floors, interior complete with new paint, updated kitchen counters with stainless steel appliances. Gas fireplace in living room. Open floor plan with vaulted ceilings on the main level. Upstairs bathrooms have new counters to match kitchen. Lower level has a large bedroom and a full bath as well as a Huge family room for games or Movie night. Large enough backyard for a game of volleyball or relaxing on the large 2 level deck with your favorite beverage. Very close to shopping and military bases and schools. Spanaway Lake is just down the road. Come take a look today!
Disclaimer: The information contained in this listing has not been verified by Hawkins-Poe Real Estate Services and should be verified by the buyer.
Bedrooms
- Total Bedrooms: 4
- Main Level Bedrooms: 0
- Lower Level Bedrooms: 1
- Upper Level Bedrooms: 3
- Possible Bedrooms: 4
Bathrooms
- Total Bathrooms: 3
- Half Bathrooms: 0
- Three-quarter Bathrooms: 1
- Full Bathrooms: 2
- Full Bathrooms in Garage: 0
- Half Bathrooms in Garage: 0
- Three-quarter Bathrooms in Garage: 0
Fireplaces
- Total Fireplaces: 1
- Upper Level Fireplaces: 1
Water Heater
- Water Heater Type: Gas
Heating & Cooling
- Heating: Yes
- Cooling: No
Parking
- Garage: Yes
- Garage Attached: Yes
- Garage Spaces: 2
- Parking Features: Attached Garage
- Parking Total: 2
Structure
- Roof: Composition
- Exterior Features: Wood Products
- Foundation: Slab
Lot Details
- Lot Features: Corner Lot, Cul-De-Sac, Dead End Street, Sidewalk
- Acres: 0.24
- Foundation: Slab
Schools
- High School District: Bethel
- High School: Spanaway Lake High
- Elementary School: Thompson Elem
Transportation
- Nearby Bus Line: true
Lot Details
- Lot Features: Corner Lot, Cul-De-Sac, Dead End Street, Sidewalk
- Acres: 0.24
- Foundation: Slab
Power
- Energy Source: Natural Gas
- Power Company: Elmhurst
Water, Sewer, and Garbage
- Sewer Company: Pierce
- Sewer: Sewer Connected
- Water Company: Spanaway
- Water Source: Public
$2,100.05
Monthly payment
Loan amount
Over 360 payments
Total interest paid
Pay-off date
Amortization schedule

Audra Blankers
Broker | REALTOR®
Send Audra Blankers an email















































































