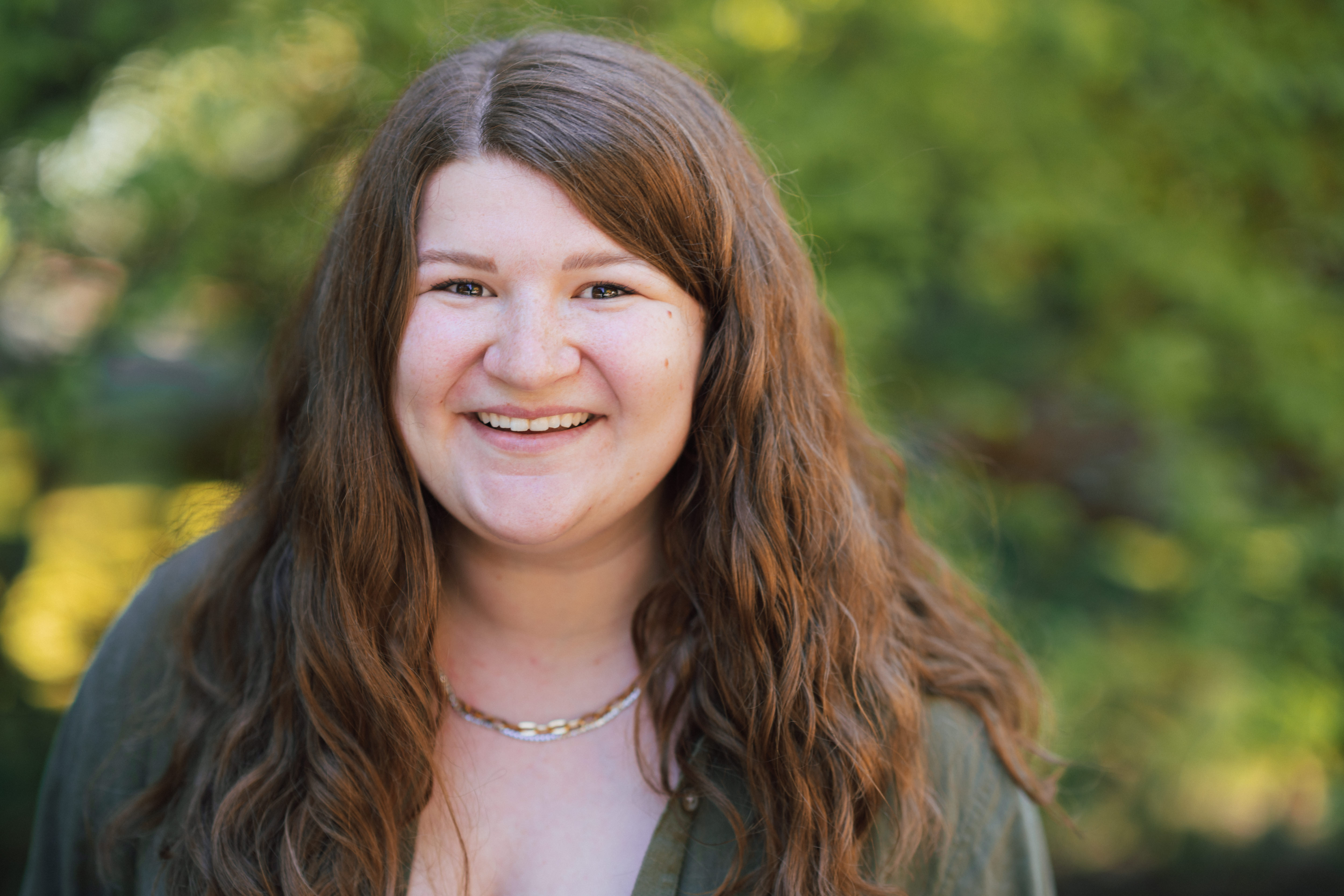MLS #2386555 / Listing provided by NWMLS & DR Horton.
$2,099,995
13913 102nd Drive SE
Unit 25
Snohomish,
WA
98296
Beds
Baths
Sq Ft
Per Sq Ft
Year Built
Look up view in the dictionary & you'll find 13913 102nd Dr SE in Riverstone Estates. This special Brighton home enjoys unrivaled panoramic views from the moment you enter. Highly appointed interiors feature a main floor bedroom and home office. Dining room is open to the second story. A wall of windows flood the interior with natural light. You'll enjoy the useful butler's pantry connecting the Kitchen. It's the perfect coffee station. Upstairs you'll find 4 Bedrooms + Bonus. There's more home to enjoy, but you'll spend your days relaxing on the covered patio staring at the view! Buyers must register their broker on site at their first visit, including open houses. September completion.
Disclaimer: The information contained in this listing has not been verified by Hawkins-Poe Real Estate Services and should be verified by the buyer.
Open House Schedules
26
10 AM - 5 PM
27
10 AM - 5 PM
28
10 AM - 5 PM
29
10 AM - 5 PM
30
1 PM - 5 PM
2
10 AM - 5 PM
3
10 AM - 5 PM
4
10 AM - 5 PM
5
10 AM - 5 PM
6
1 PM - 5 PM
Bedrooms
- Total Bedrooms: 6
- Main Level Bedrooms: 1
- Lower Level Bedrooms: 0
- Upper Level Bedrooms: 5
- Possible Bedrooms: 6
Bathrooms
- Total Bathrooms: 3
- Half Bathrooms: 0
- Three-quarter Bathrooms: 1
- Full Bathrooms: 2
- Full Bathrooms in Garage: 0
- Half Bathrooms in Garage: 0
- Three-quarter Bathrooms in Garage: 0
Fireplaces
- Total Fireplaces: 1
- Main Level Fireplaces: 1
Heating & Cooling
- Heating: Yes
- Cooling: Yes
Parking
- Garage: Yes
- Garage Attached: Yes
- Garage Spaces: 3
- Parking Features: Attached Garage
- Parking Total: 3
Structure
- Roof: Composition
- Exterior Features: Cement Planked, Stone
- Foundation: Poured Concrete
Lot Details
- Lot Features: Cul-De-Sac, Open Space, Paved, Secluded
- Acres: 1.0154
- Foundation: Poured Concrete
Schools
- High School District: Snohomish
- High School: Glacier Peak
- Middle School: Valley View Mid
- Elementary School: Cathcart Elem
Lot Details
- Lot Features: Cul-De-Sac, Open Space, Paved, Secluded
- Acres: 1.0154
- Foundation: Poured Concrete
Power
- Energy Source: Electric
Water, Sewer, and Garbage
- Sewer: Septic Tank
- Water Source: Public
$9,018.58
Monthly payment
Loan amount
Over 360 payments
Total interest paid
Pay-off date
Amortization schedule

Audra Blankers
Broker | REALTOR®
Send Audra Blankers an email













































































