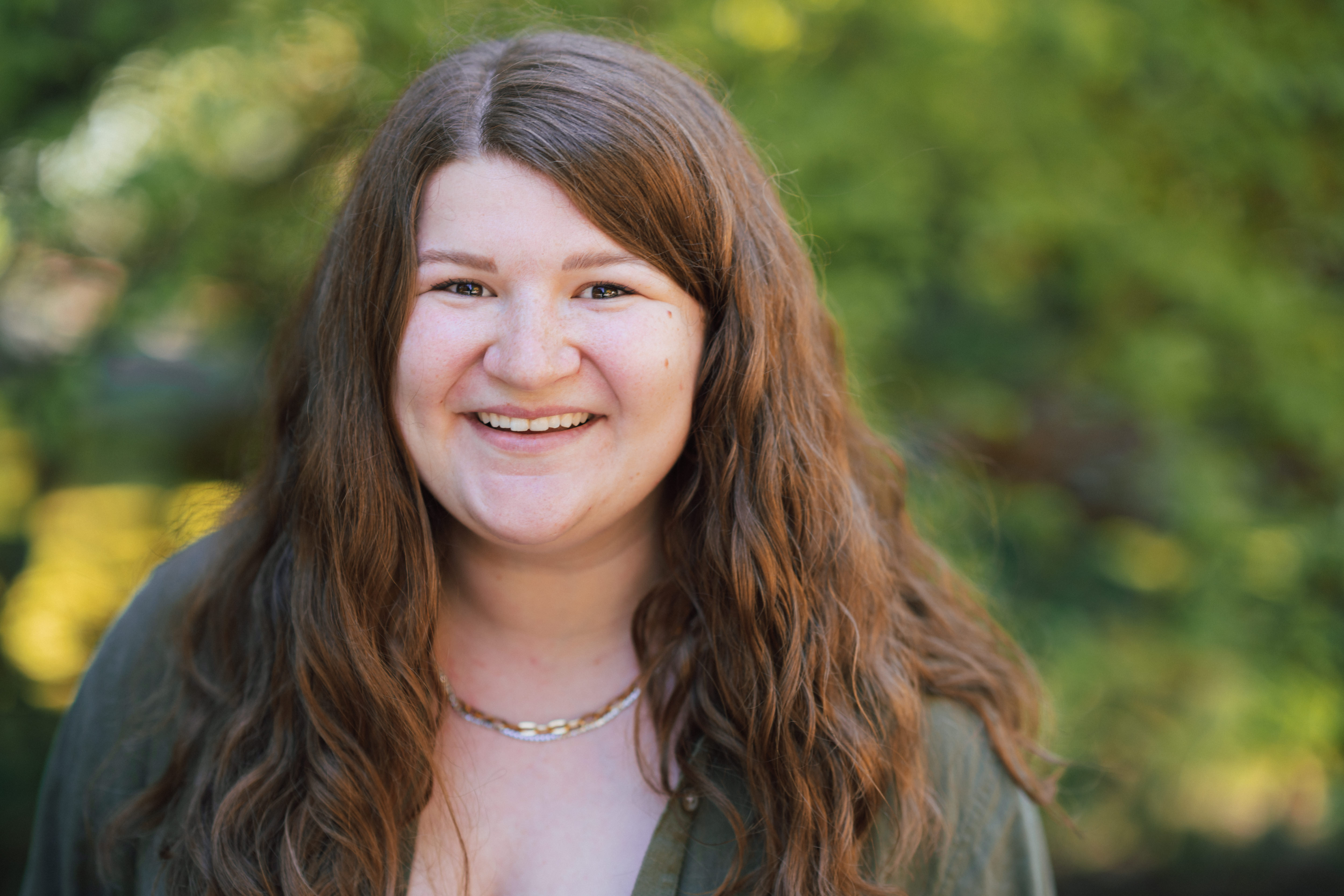MLS #2387599 / Listing provided by NWMLS & eXp Realty.
$999,000
4430 122nd Pl SE
Everett,
WA
98208
Beds
Baths
Sq Ft
Per Sq Ft
Year Built
$10,000 Seller Credit for Closing Costs. Nestled in the quiet Autumn Meadows neighborhood, this fully renovated, custom-designed home captivates w/ bold colors & high-end finishes. The expansive entry opens into an open-concept layout that flows into a sun-drenched side yard w/ a fenced outdoor area. The kitchen features quartz countertops, sleek white cabinetry + a statement 9' island, great for hosting. On the left wing, you'll find 2 spacious bedrooms + 2 bathrooms, + a beautiful primary suite w/ double vanities, a walk-in shower & custom cabinetry. A bonus room offers space for an office/gym/playroom. The stylish laundry room comes w/ a deep sink + counter space & custom green cabinetry. 3-car garage EV charger ready. Come see it!
Disclaimer: The information contained in this listing has not been verified by Hawkins-Poe Real Estate Services and should be verified by the buyer.
Bedrooms
- Total Bedrooms: 3
- Main Level Bedrooms: 3
- Lower Level Bedrooms: 0
- Upper Level Bedrooms: 0
- Possible Bedrooms: 3
Bathrooms
- Total Bathrooms: 2
- Half Bathrooms: 0
- Three-quarter Bathrooms: 1
- Full Bathrooms: 1
- Full Bathrooms in Garage: 0
- Half Bathrooms in Garage: 0
- Three-quarter Bathrooms in Garage: 0
Fireplaces
- Total Fireplaces: 2
- Main Level Fireplaces: 2
Water Heater
- Water Heater Location: Garage
- Water Heater Type: Gas
Heating & Cooling
- Heating: Yes
- Cooling: Yes
Parking
- Garage: Yes
- Garage Attached: No
- Garage Spaces: 3
- Parking Features: Driveway, Detached Garage
- Parking Total: 3
Structure
- Roof: Composition
- Exterior Features: Wood Products
- Foundation: Poured Concrete
Lot Details
- Lot Features: Corner Lot
- Acres: 0.22
- Foundation: Poured Concrete
Schools
- High School District: Everett
- High School: Henry M. Jackson Hig
- Middle School: Heatherwood Mid
- Elementary School: Penny Creek Elem
Lot Details
- Lot Features: Corner Lot
- Acres: 0.22
- Foundation: Poured Concrete
Power
- Energy Source: Electric, Natural Gas
Water, Sewer, and Garbage
- Sewer: Sewer Connected
- Water Source: Public
$4,290.28
Monthly payment
Loan amount
Over 360 payments
Total interest paid
Pay-off date
Amortization schedule

Audra Blankers
Broker | REALTOR®
Send Audra Blankers an email















































































