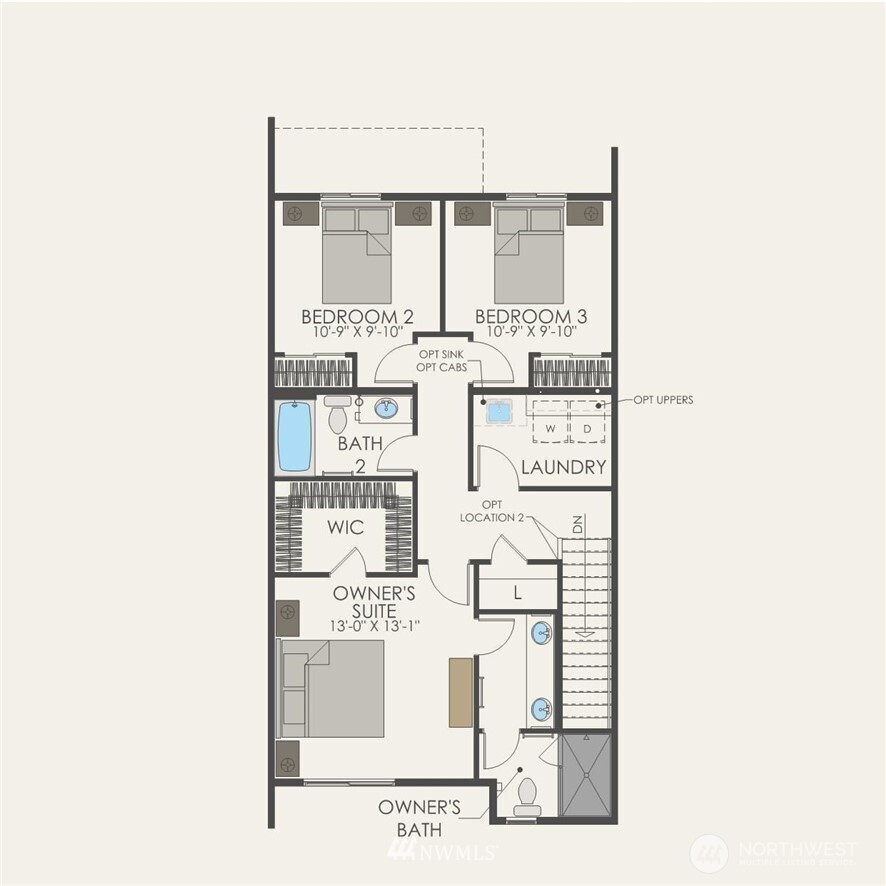












MLS #2387739 / Listing provided by NWMLS & Skyline Properties, Inc..
$816,876
13421 Admiralty Way
Unit A-2
Lynnwood,
WA
98087
Beds
Baths
Sq Ft
Per Sq Ft
Year Built
Stunning Modern Townhome with Premium Upgrades! This spacious home offers an open-concept main level featuring a stylish island kitchen, den with double barn doors, and a balcony overlooking a peaceful greenbelt. With 4 bedrooms and 3.5 baths, the layout includes a guest suite and flex room on the first floor, plus a luxurious owner's suite with ensuite bath upstairs, along with two additional bedrooms and a convenient laundry room. Designer touches throughout include white cabinetry, Venice quartz countertops, wide plank flooring, and elegant tile finishes. Vent/Cook top/Refrigerator, washer/dryer, and A/C are included. Ample guest parking and easy access to Hwy 525 and I-5/99 make this a perfect location!
Disclaimer: The information contained in this listing has not been verified by Hawkins-Poe Real Estate Services and should be verified by the buyer.
Bedrooms
- Total Bedrooms: 4
- Main Level Bedrooms: 0
- Lower Level Bedrooms: 1
- Upper Level Bedrooms: 3
- Possible Bedrooms: 4
Bathrooms
- Total Bathrooms: 4
- Half Bathrooms: 1
- Three-quarter Bathrooms: 1
- Full Bathrooms: 2
- Full Bathrooms in Garage: 0
- Half Bathrooms in Garage: 0
- Three-quarter Bathrooms in Garage: 0
Fireplaces
- Total Fireplaces: 0
Heating & Cooling
- Heating: Yes
- Cooling: Yes
Parking
- Garage: Yes
- Garage Attached: Yes
- Garage Spaces: 1
- Parking Features: Attached Garage
- Parking Total: 1
Structure
- Roof: Composition
- Exterior Features: Cement Planked
- Foundation: Block, Slab
Lot Details
- Lot Features: Dead End Street, Paved, Sidewalk
- Acres: 0.08
- Foundation: Block, Slab
Schools
- High School District: Mukilteo
- High School: Mariner High
- Middle School: Voyager Mid
- Elementary School: Lake Stickney Elem
Lot Details
- Lot Features: Dead End Street, Paved, Sidewalk
- Acres: 0.08
- Foundation: Block, Slab
Power
- Energy Source: Electric
- Power Company: Snohomish County PUD
Water, Sewer, and Garbage
- Sewer Company: Alderwood wastewater District
- Sewer: Sewer Connected
- Water Company: Alderwood Water
- Water Source: Public

Audra Blankers
Broker | REALTOR®
Send Audra Blankers an email












