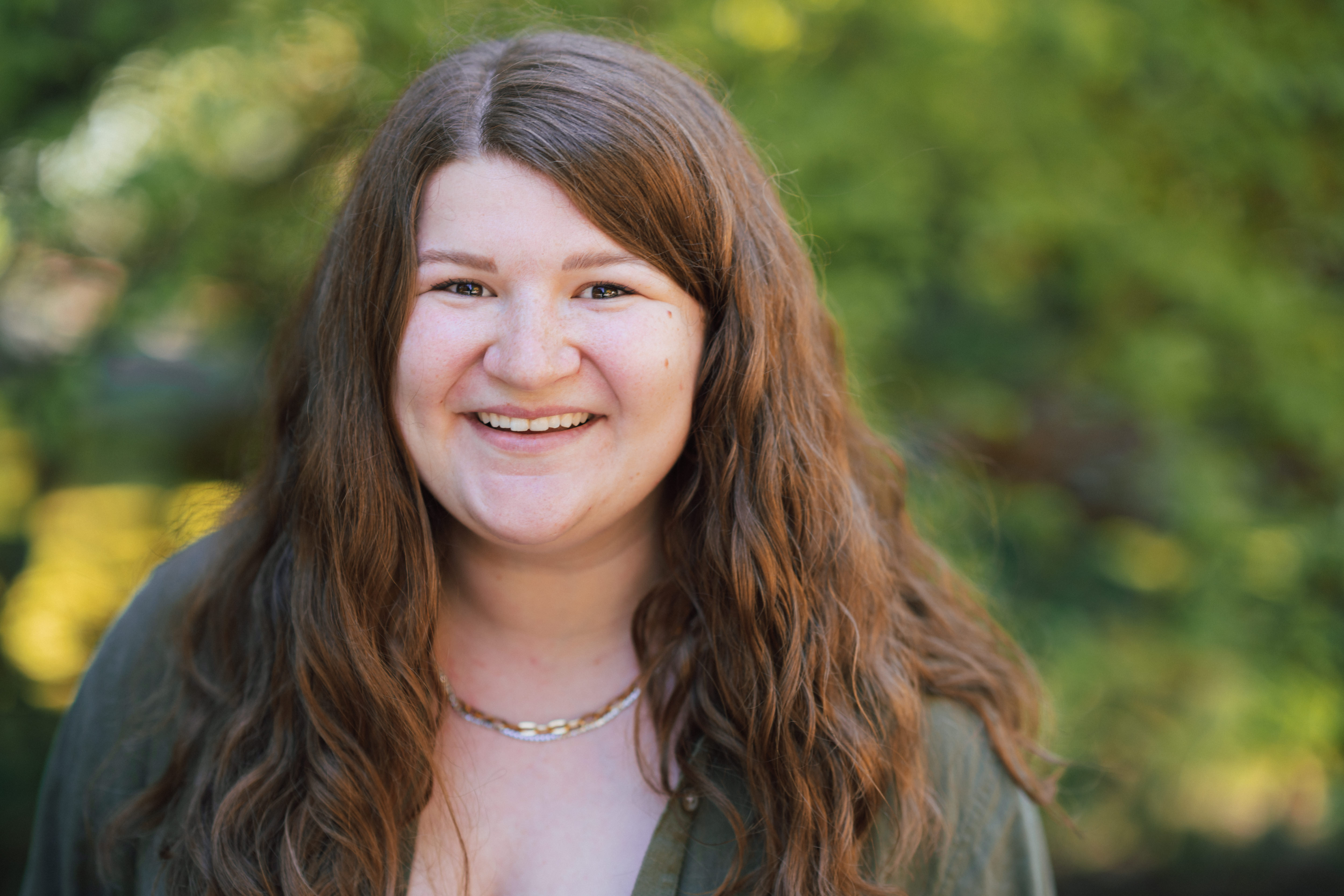

































MLS #2389770 / Listing provided by NWMLS & Realogics Sotheby's Int'l Rlty.
$1,749,000
9016 Tendril Lane NW
Quincy,
WA
98848
Beds
Baths
Sq Ft
Per Sq Ft
Year Built
Experience modern luxury at Crescent Ridge, the Northwest’s premier destination with breathtaking Columbia River and basalt cliff views. The “Solera 2” floor plan, a single-level home, offers 3 bedrooms and 3 baths. An expansive great room with soaring 10’6” ceilings and floor-to-ceiling windows creates the perfect space for entertaining. The chef’s kitchen boasts a grand island, custom cabinetry, and pantry. The primary suite features a spa-inspired bathroom and generous walk-in closet. A stylish den with scenic views is ideal for remote work, while the oversized garage accommodates a boat, golf cart, and gear. Resort-style amenities include a pool, spa, fitness center, pickleball courts and Beaumont Cellars Tasting room.
Disclaimer: The information contained in this listing has not been verified by Hawkins-Poe Real Estate Services and should be verified by the buyer.
Bedrooms
- Total Bedrooms: 3
- Main Level Bedrooms: 3
- Lower Level Bedrooms: 0
- Upper Level Bedrooms: 0
- Possible Bedrooms: 3
Bathrooms
- Total Bathrooms: 4
- Half Bathrooms: 1
- Three-quarter Bathrooms: 2
- Full Bathrooms: 1
- Full Bathrooms in Garage: 0
- Half Bathrooms in Garage: 0
- Three-quarter Bathrooms in Garage: 0
Fireplaces
- Total Fireplaces: 0
Heating & Cooling
- Heating: Yes
- Cooling: Yes
Parking
- Garage: Yes
- Garage Attached: Yes
- Garage Spaces: 3
- Parking Features: Attached Garage
- Parking Total: 3
Structure
- Roof: See Remarks
- Exterior Features: Stucco
- Foundation: Poured Concrete
Lot Details
- Lot Features: Paved
- Acres: 0.4165
- Foundation: Poured Concrete
Schools
- High School District: Quincy
- High School: Buyer To Verify
- Middle School: Buyer To Verify
- Elementary School: Buyer To Verify
Lot Details
- Lot Features: Paved
- Acres: 0.4165
- Foundation: Poured Concrete
Power
- Energy Source: Electric, Propane
- Power Company: Grant County PUD
Water, Sewer, and Garbage
- Sewer Company: Septic
- Sewer: Septic Tank
- Water Company: Sunserra at Crescent Bar Water System
- Water Source: Community, Private, Shared Well

Audra Blankers
Broker | REALTOR®
Send Audra Blankers an email

































