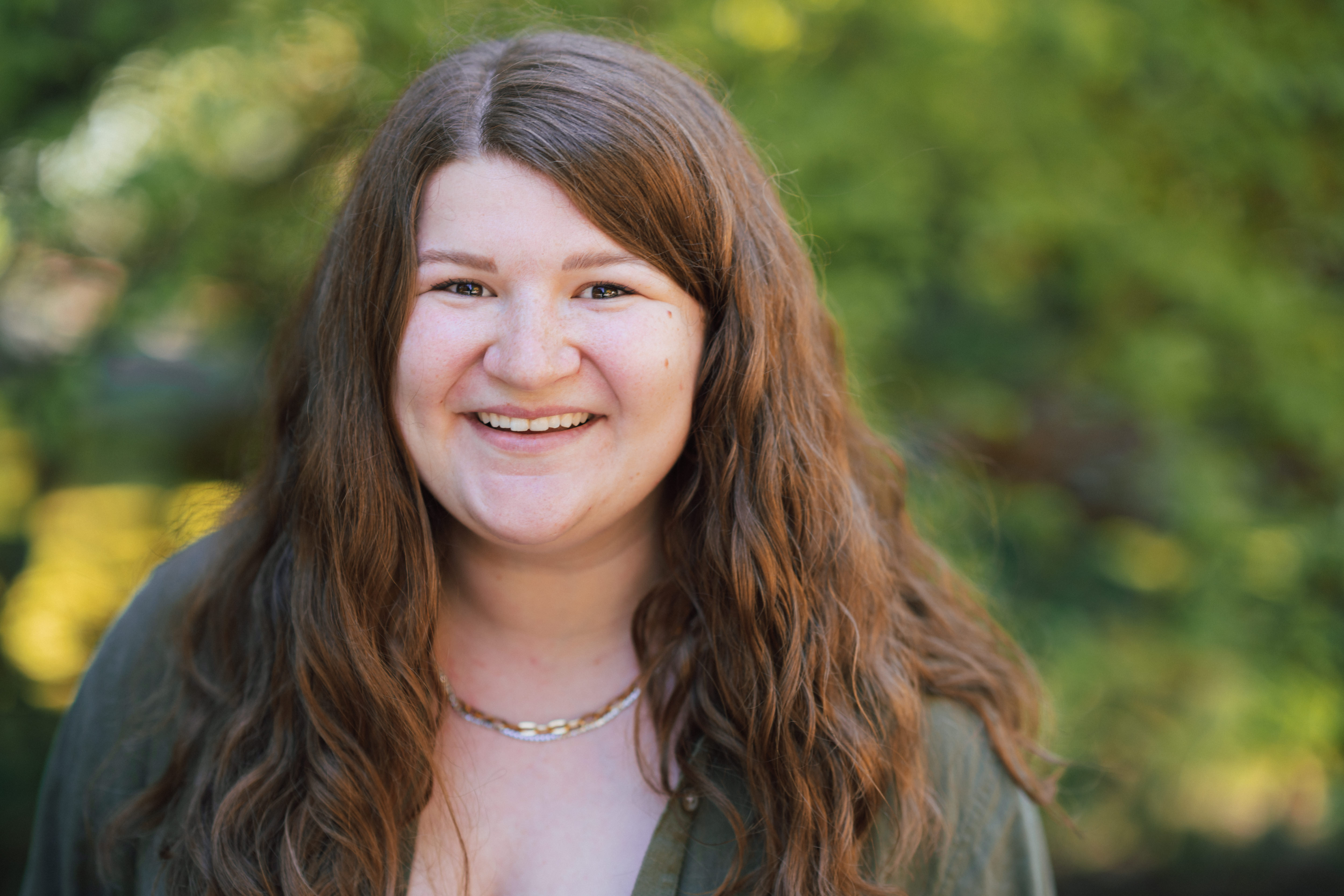




































MLS #2391039 / Listing provided by NWMLS & COMPASS.
$650,000
3238 S 301st Street
Auburn,
WA
98001
Beds
Baths
Sq Ft
Per Sq Ft
Year Built
Welcome home! This 3-bedroom gem in Barber Glen is move-in ready and full of charm. Step inside to an open, bright layout featuring a spacious living area with a cozy fireplace—perfect for cooler months. The kitchen boasts an island with bar seating, ideal for casual meals. Minisplit units provide efficient AC for summer comfort as well! Upstairs offers 3 roomy bedrooms, including a primary suite with a gorgeous statement chandelier, 5-piece attached bathroom, and a generous walk-in closet. The low-maintenance yard includes turf, minimal grass, and a even a putting green! Located in a quiet, private development with easy highway access, this home is a commuter’s dream. Don’t miss out on this Auburn gem—schedule your tour today!
Disclaimer: The information contained in this listing has not been verified by Hawkins-Poe Real Estate Services and should be verified by the buyer.
Open House Schedules
21
3:30 PM - 5:30 PM
Bedrooms
- Total Bedrooms: 3
- Main Level Bedrooms: 0
- Lower Level Bedrooms: 2
- Upper Level Bedrooms: 1
- Possible Bedrooms: 3
Bathrooms
- Total Bathrooms: 3
- Half Bathrooms: 1
- Three-quarter Bathrooms: 0
- Full Bathrooms: 2
- Full Bathrooms in Garage: 0
- Half Bathrooms in Garage: 0
- Three-quarter Bathrooms in Garage: 0
Fireplaces
- Total Fireplaces: 1
- Main Level Fireplaces: 1
Water Heater
- Water Heater Location: Garage
- Water Heater Type: Electric
Heating & Cooling
- Heating: Yes
- Cooling: No
Parking
- Garage: Yes
- Garage Attached: Yes
- Garage Spaces: 2
- Parking Features: Driveway, Attached Garage
- Parking Total: 2
Structure
- Roof: Composition
- Exterior Features: Cement Planked, Metal/Vinyl, Wood Products
- Foundation: Poured Concrete
Lot Details
- Lot Features: Curbs, Paved, Sidewalk
- Acres: 0.0708
- Foundation: Poured Concrete
Schools
- High School District: Federal Way
- High School: Thomas Jefferson Hig
- Middle School: Kilo Jnr High
- Elementary School: Camelot Elem
Lot Details
- Lot Features: Curbs, Paved, Sidewalk
- Acres: 0.0708
- Foundation: Poured Concrete
Power
- Energy Source: Electric, Natural Gas
- Power Company: Puget Sound Energy
Water, Sewer, and Garbage
- Sewer Company: Lake Haven
- Sewer: Sewer Connected
- Water Company: Lake Haven
- Water Source: Public

Audra Blankers
Broker | REALTOR®
Send Audra Blankers an email




































