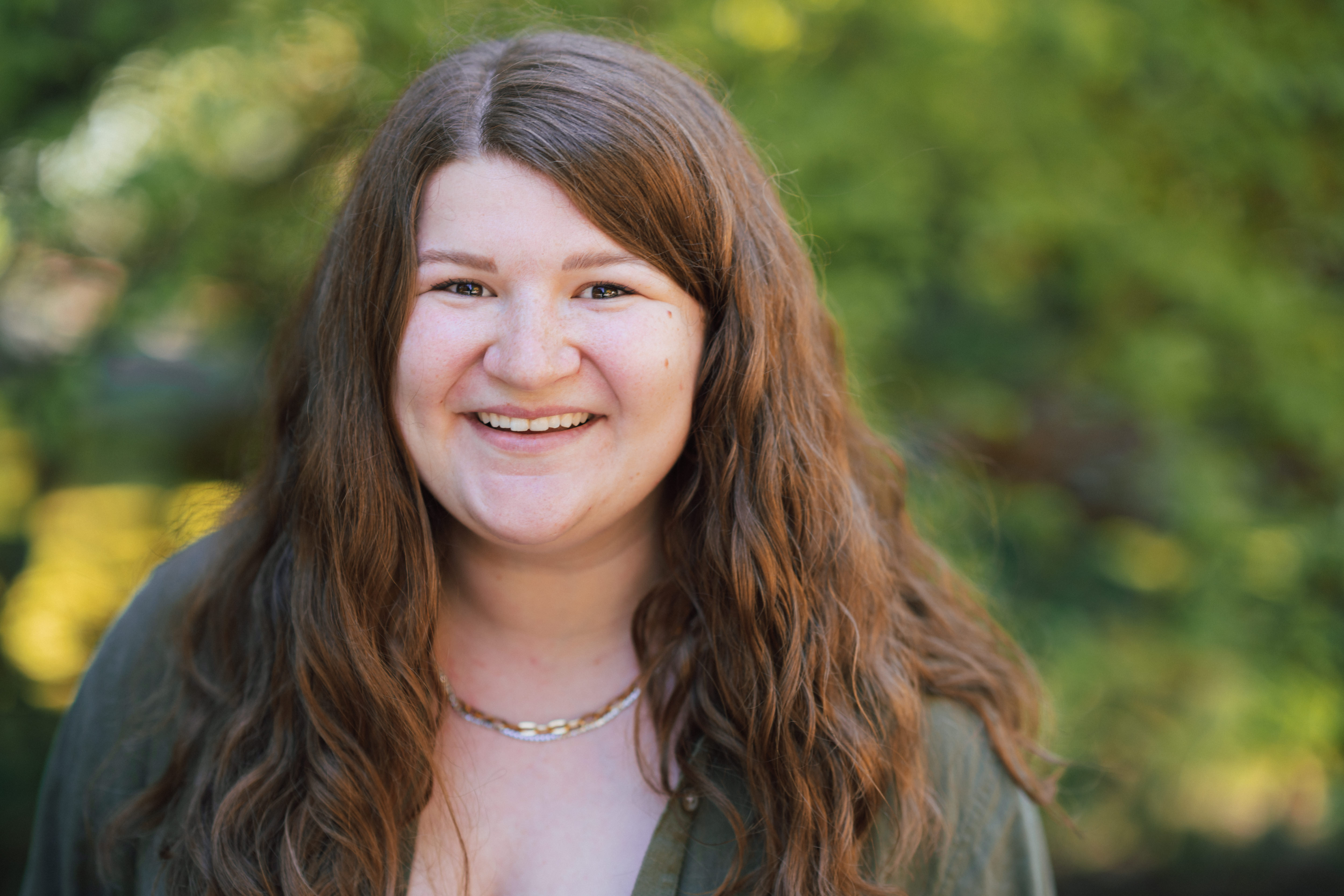







































Additional photos - see links for area & school information
MLS #2391129 / Listing provided by NWMLS & RE/MAX Northwest Realtors.
$1,575,000
36915 NE 98th Street
Carnation,
WA
98014
Beds
Baths
Sq Ft
Per Sq Ft
Year Built
Escape to this incredible custom Craftsman woodland retreat, an exquisite lodge-style rambler designed for tranquility, adventure & timeless beauty! Set amidst nature, this finely built home showcases rich hardwoods, slate accents, a striking stone fireplace, soaring wood-lined cathedral ceilings & wrapped windows. The open-concept layout features a serene master suite, private guest suite, elegant library, mudroom & spacious 500 sq ft bdrm/bonus/bunk room. Enjoy year-round comfort w/ radiant heat, solar hot water, central vac & security system. The 1200 SF atrium w/ solar-heated pool, bath & laundry completes this rare sanctuary, just 6 miles from amenities! Deep 2-car garage has ample room for workspace, tools or toys! PRE-INSPECTED!
Disclaimer: The information contained in this listing has not been verified by Hawkins-Poe Real Estate Services and should be verified by the buyer.
Bedrooms
- Total Bedrooms: 3
- Main Level Bedrooms: 2
- Lower Level Bedrooms: 0
- Upper Level Bedrooms: 1
- Possible Bedrooms: 4
Bathrooms
- Total Bathrooms: 4
- Half Bathrooms: 1
- Three-quarter Bathrooms: 2
- Full Bathrooms: 1
- Full Bathrooms in Garage: 0
- Half Bathrooms in Garage: 0
- Three-quarter Bathrooms in Garage: 0
Fireplaces
- Total Fireplaces: 2
- Lower Level Fireplaces: 1
- Main Level Fireplaces: 1
Water Heater
- Water Heater Location: Garage
- Water Heater Type: Solar Hot Water, Propane
Heating & Cooling
- Heating: Yes
- Cooling: Yes
Parking
- Garage: Yes
- Garage Attached: Yes
- Garage Spaces: 2
- Parking Features: Attached Garage, RV Parking
- Parking Total: 2
Structure
- Roof: Metal
- Exterior Features: Stone, Wood
- Foundation: Poured Concrete
Lot Details
- Lot Features: Dead End Street, Drought Resistant Landscape, Open Space, Secluded
- Acres: 21.55
- Foundation: Poured Concrete
Schools
- High School District: Riverview
- High School: Cedarcrest High
- Middle School: Tolt Mid
- Elementary School: Stillwater Elem
Transportation
- Nearby Bus Line: false
Lot Details
- Lot Features: Dead End Street, Drought Resistant Landscape, Open Space, Secluded
- Acres: 21.55
- Foundation: Poured Concrete
Power
- Energy Source: Electric, Propane, Solar Hot Water
- Power Company: PSE
Water, Sewer, and Garbage
- Sewer Company: On-Site Septic
- Sewer: Septic Tank
- Water Company: Private Well
- Water Source: Private

Audra Blankers
Broker | REALTOR®
Send Audra Blankers an email







































