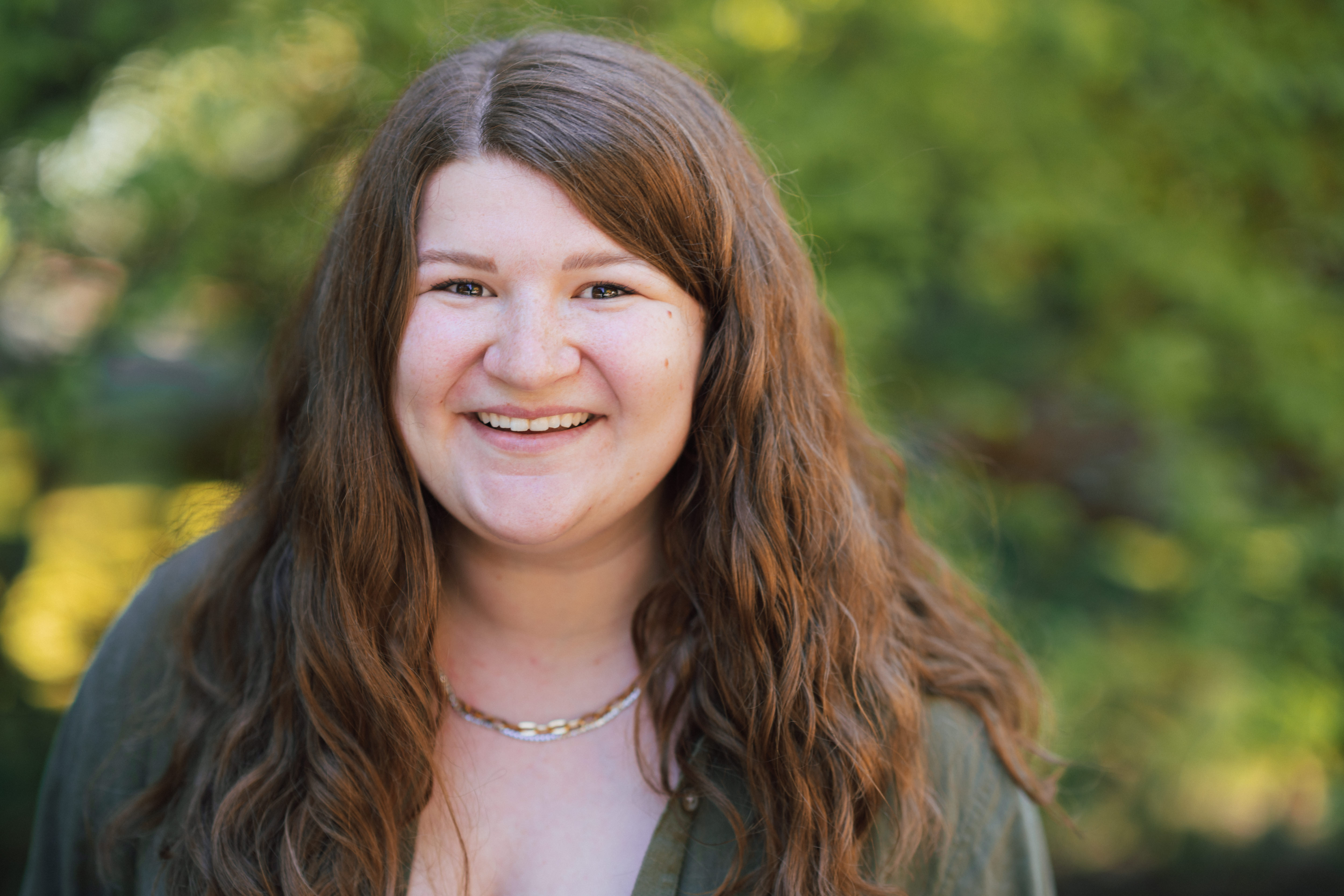MLS #2393103 / Listing provided by NWMLS & KB Home Sales.
$679,865
801 Smith Street
Unit 34
Buckley,
WA
98321
Beds
Baths
Sq Ft
Per Sq Ft
Year Built
Don't wait for this house to be sold! Come see the extra long driveway that leads to this tucked back home. Large side yard, views of Mt Rainer, Mt Peak and foothills. This two-story 3 bed/2.5 bath+loft home has everything in 2350 sq ft! The 1st floor features 9 ft ceilings, Den/office,and kitchen overlooking the spacious great room w/ fireplace. Enjoy 42in tall cabinets in Maple w/ beautiful Acura White quartz countertops/backsplash. LVP flooring throughout downstairs, in bathrooms and laundry room. Shaw PET carpet w/8lbs pad upstairs. Primary bedroom has walk in closet w/Super Primary bath -full tile walk in shower + garden tub. Experience the partner ship of KB Home. ETA Oct
Disclaimer: The information contained in this listing has not been verified by Hawkins-Poe Real Estate Services and should be verified by the buyer.
Open House Schedules
Come visit us at the model home.
22
10:30 AM - 5:30 PM
23
10:30 AM - 5:30 PM
24
10:30 AM - 5:30 PM
25
10:30 AM - 5:30 PM
26
10:30 AM - 5:30 PM
27
10:30 AM - 5:30 PM
Bedrooms
- Total Bedrooms: 3
- Main Level Bedrooms: 0
- Lower Level Bedrooms: 0
- Upper Level Bedrooms: 3
- Possible Bedrooms: 3
Bathrooms
- Total Bathrooms: 3
- Half Bathrooms: 1
- Three-quarter Bathrooms: 0
- Full Bathrooms: 2
- Full Bathrooms in Garage: 0
- Half Bathrooms in Garage: 0
- Three-quarter Bathrooms in Garage: 0
Fireplaces
- Total Fireplaces: 1
- Lower Level Fireplaces: 1
Water Heater
- Water Heater Location: Garage
- Water Heater Type: Electric Hybrid
Heating & Cooling
- Heating: Yes
- Cooling: Yes
Parking
- Garage: Yes
- Garage Attached: Yes
- Garage Spaces: 2
- Parking Features: Attached Garage
- Parking Total: 2
Structure
- Roof: Composition
- Exterior Features: Cement Planked, Wood
- Foundation: Poured Concrete
Lot Details
- Lot Features: Curbs, Paved, Sidewalk
- Acres: 0.171
- Foundation: Poured Concrete
Schools
- High School District: White River
- High School: White River High
- Middle School: Glacier Middle Sch
- Elementary School: Elk Ridge Elem
Lot Details
- Lot Features: Curbs, Paved, Sidewalk
- Acres: 0.171
- Foundation: Poured Concrete
Power
- Energy Source: Electric
- Power Company: PSE
Water, Sewer, and Garbage
- Sewer Company: City of Buckley
- Sewer: Sewer Connected
- Water Company: City of Buckley
- Water Source: Community
$2,919.73
Monthly payment
Loan amount
Over 360 payments
Total interest paid
Pay-off date
Amortization schedule

Audra Blankers
Broker | REALTOR®
Send Audra Blankers an email















