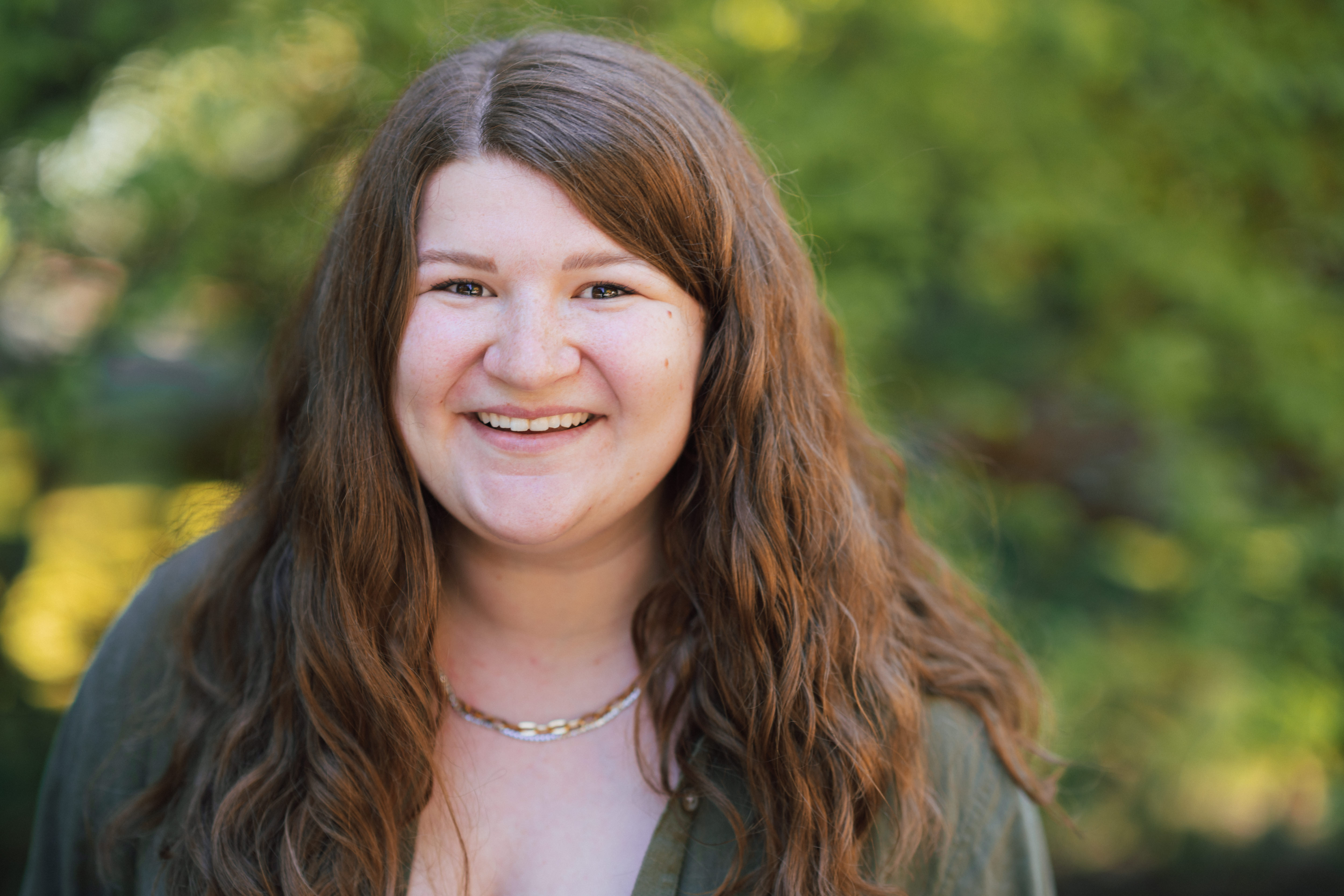












MLS #2393350 / Listing provided by NWMLS & LGI Realty.
$566,900
2408 158th Street Ct E
Tacoma,
WA
98445
Beds
Baths
Sq Ft
Per Sq Ft
Year Built
This beautiful new, move-in ready 2-story home has 3 bedrooms & 2.5 bathrooms. It comes with upgrades like stainless steel Whirlpool® kitchen appliances, granite countertops, modern cabinets and luxury plank flooring. The serene owner’s retreat is complete with a huge walk-in closet & spacious vanity. In addition to an open-concept entertainment space, a beautiful covered patio extends your living space. Use the loft as an office, home gym, or play space! Plus, the finished garage & fully fenced yard provides even more storage space & privacy. For those working with a licensed broker, be sure to complete the Prospect Registration Agreement (Site Registration Policy #4898) & submit it before your first visit to the Information Center.
Disclaimer: The information contained in this listing has not been verified by Hawkins-Poe Real Estate Services and should be verified by the buyer.
Bedrooms
- Total Bedrooms: 3
- Main Level Bedrooms: 0
- Lower Level Bedrooms: 0
- Upper Level Bedrooms: 3
- Possible Bedrooms: 3
Bathrooms
- Total Bathrooms: 3
- Half Bathrooms: 1
- Three-quarter Bathrooms: 0
- Full Bathrooms: 2
- Full Bathrooms in Garage: 0
- Half Bathrooms in Garage: 0
- Three-quarter Bathrooms in Garage: 0
Fireplaces
- Total Fireplaces: 0
Water Heater
- Water Heater Type: Hybrid Electric
Heating & Cooling
- Heating: Yes
- Cooling: Yes
Parking
- Garage: Yes
- Garage Attached: Yes
- Garage Spaces: 2
- Parking Features: Driveway, Attached Garage
- Parking Total: 2
Structure
- Roof: Composition
- Exterior Features: Cement Planked
- Foundation: Poured Concrete
Lot Details
- Lot Features: Cul-De-Sac, Paved, Sidewalk
- Acres: 0.122
- Foundation: Poured Concrete
Schools
- High School District: Bethel
- High School: Spanaway Lake High
- Middle School: Spanaway Jnr High
- Elementary School: Naches Trail Elem
Lot Details
- Lot Features: Cul-De-Sac, Paved, Sidewalk
- Acres: 0.122
- Foundation: Poured Concrete
Power
- Energy Source: Electric, Natural Gas
- Power Company: Elmhurst Mutual Power & Light Company
Water, Sewer, and Garbage
- Sewer Company: Pierce County
- Sewer: Sewer Connected
- Water Company: Spanaway Water Company
- Water Source: Public

Audra Blankers
Broker | REALTOR®
Send Audra Blankers an email












