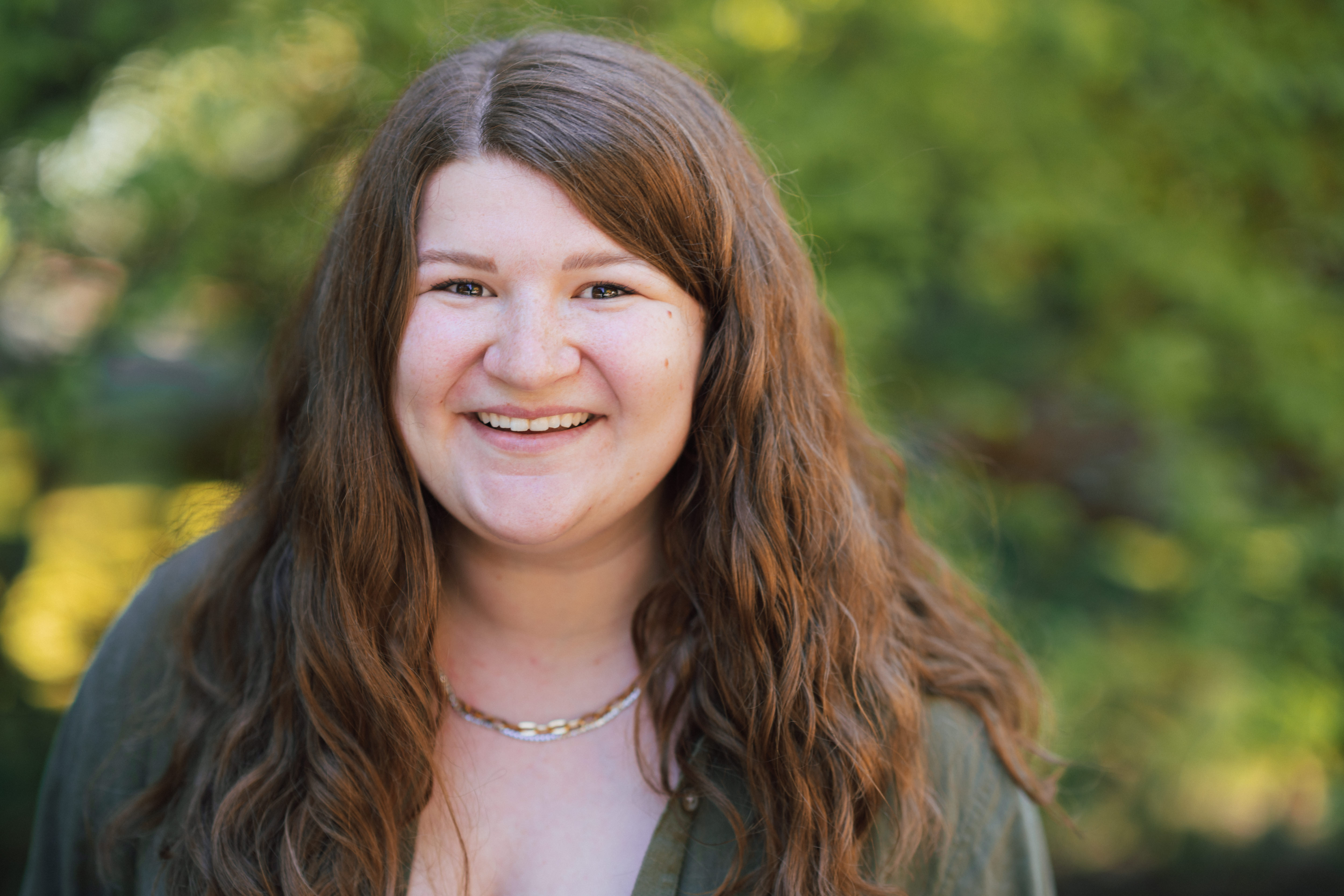MLS #2393842 / Listing provided by NWMLS & Keller Williams West Sound.
$800,000
101 E Carols Place
Belfair,
WA
98528
Beds
Baths
Sq Ft
Per Sq Ft
Year Built
Discover this stunning 3 bedroom, 2.5 bath home on 5 acres featuring an open design perfect for modern living. After entering through the one of a kind flagstone porch and walkway you will find yourself in the chefs kitchen boasting expansive granite counters with bar styled eating area that flows into a vaulted dining room and living room. Relax by the custom tigerwood hearth or unwind in the upstairs bath with a jetted tub or in the primary with spa-like tiled walk-in shower. Skylights fill the home with natural light. Enjoy outdoor living with a covered patio, large shop, and multiple animal shelters—ideal for hobby farming or storage. A rare blend of comfort and functionality!
Disclaimer: The information contained in this listing has not been verified by Hawkins-Poe Real Estate Services and should be verified by the buyer.
Bedrooms
- Total Bedrooms: 3
- Main Level Bedrooms: 1
- Lower Level Bedrooms: 0
- Upper Level Bedrooms: 2
- Possible Bedrooms: 3
Bathrooms
- Total Bathrooms: 3
- Half Bathrooms: 1
- Three-quarter Bathrooms: 1
- Full Bathrooms: 1
- Full Bathrooms in Garage: 0
- Half Bathrooms in Garage: 0
- Three-quarter Bathrooms in Garage: 0
Fireplaces
- Total Fireplaces: 1
- Main Level Fireplaces: 1
Heating & Cooling
- Heating: Yes
- Cooling: Yes
Parking
- Garage: Yes
- Garage Attached: Yes
- Garage Spaces: 6
- Parking Features: Driveway, Attached Garage, Detached Garage
- Parking Total: 6
Structure
- Roof: Composition
- Exterior Features: Cement Planked
- Foundation: Poured Concrete
Lot Details
- Lot Features: Dead End Street, Dirt Road
- Acres: 5.02
- Foundation: Poured Concrete
Schools
- High School District: North Mason #403
Lot Details
- Lot Features: Dead End Street, Dirt Road
- Acres: 5.02
- Foundation: Poured Concrete
Power
- Energy Source: Electric, Propane
Water, Sewer, and Garbage
- Sewer: Septic Tank
- Water Source: Individual Well
$3,435.66
Monthly payment
Loan amount
Over 360 payments
Total interest paid
Pay-off date
Amortization schedule

Audra Blankers
Broker | REALTOR®
Send Audra Blankers an email













































































