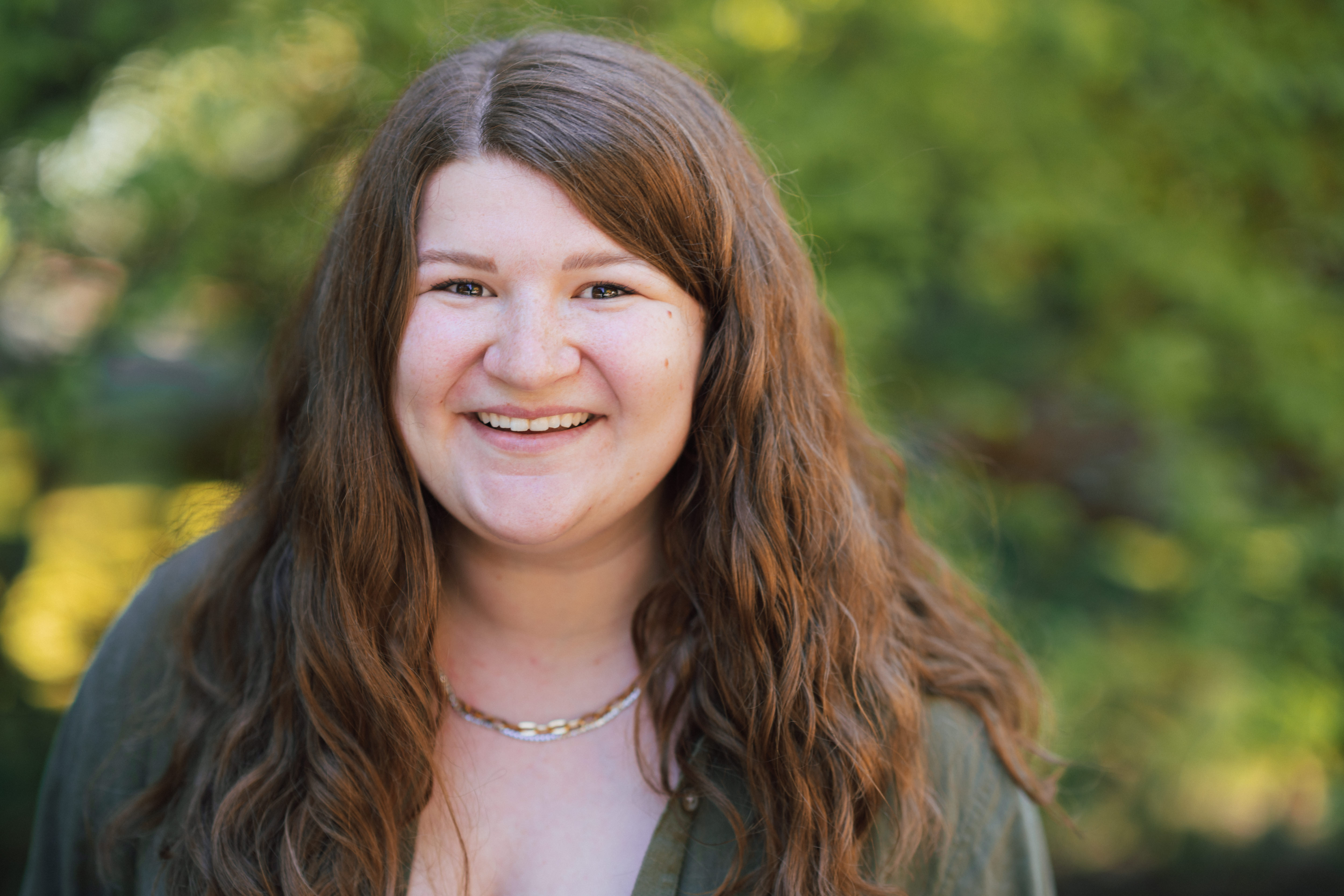MLS #2394089 / Listing provided by NWMLS & Richmond Realty of Washington.
$1,024,990
15410 210th Avenue E
Unit 316
Bonney Lake,
WA
98391
Beds
Baths
Sq Ft
Per Sq Ft
Year Built
Model Home is 16004 210th Ave E Bonney Lake, Lot#308. HUGE 17,195 square foot greenbelt homesite! The Oscar Plan includes 3-car garage & a 3/4 bath & bed on the street level! Main floor offers an expansive great room, bright dining room, & stunning kitchen with stained cabinets, oversized island & adjacent pantry. You have a covered front balcony & 50-ft covered back patio. Upstairs is loft & 3 additional bedrooms including an elegant primary suite w/separate vanities & dual walk-in closets. Utility room w/cabinets & utility sink. Enjoy your oversized backyard w/expansive covered patio! Call for SPECIAL FINANCING. If you are working with a broker, please register your broker on your first visit to the community per our site reg policy.
Disclaimer: The information contained in this listing has not been verified by Hawkins-Poe Real Estate Services and should be verified by the buyer.
Open House Schedules
Sales Associate is now onsite. Available Thursday thru Monday to show homes. ~16004 210th Ave E, Bonney Lake, WA 98391~Lot#308
4
11 AM - 4 PM
7
11 AM - 4 PM
8
12 PM - 4 PM
9
11 AM - 4 PM
10
11 AM - 4 PM
11
11 AM - 4 PM
14
11 AM - 4 PM
15
12 PM - 4 PM
Bedrooms
- Total Bedrooms: 5
- Main Level Bedrooms: 1
- Lower Level Bedrooms: 1
- Upper Level Bedrooms: 3
- Possible Bedrooms: 5
Bathrooms
- Total Bathrooms: 4
- Half Bathrooms: 0
- Three-quarter Bathrooms: 1
- Full Bathrooms: 3
- Full Bathrooms in Garage: 0
- Half Bathrooms in Garage: 0
- Three-quarter Bathrooms in Garage: 0
Fireplaces
- Total Fireplaces: 1
- Main Level Fireplaces: 1
Water Heater
- Water Heater Location: Garage
- Water Heater Type: Hybrid
Heating & Cooling
- Heating: Yes
- Cooling: Yes
Parking
- Garage: Yes
- Garage Attached: Yes
- Garage Spaces: 3
- Parking Features: Driveway, Attached Garage
- Parking Total: 3
Structure
- Roof: Composition
- Exterior Features: Cement Planked
- Foundation: Poured Concrete
Lot Details
- Lot Features: Paved, Sidewalk
- Acres: 0.3947
- Foundation: Poured Concrete
Schools
- High School District: Orting
- High School: Buyer To Verify
- Middle School: Buyer To Verify
- Elementary School: Buyer To Verify
Transportation
- Nearby Bus Line: true
Lot Details
- Lot Features: Paved, Sidewalk
- Acres: 0.3947
- Foundation: Poured Concrete
Power
- Energy Source: Electric
- Power Company: Puget Sound Energy
Water, Sewer, and Garbage
- Sewer Company: Pierce County Sewer
- Sewer: Sewer Connected
- Water Company: Tacoma Water
- Water Source: Public
$4,401.89
Monthly payment
Loan amount
Over 360 payments
Total interest paid
Pay-off date
Amortization schedule

Audra Blankers
Broker | REALTOR®
Send Audra Blankers an email















































































