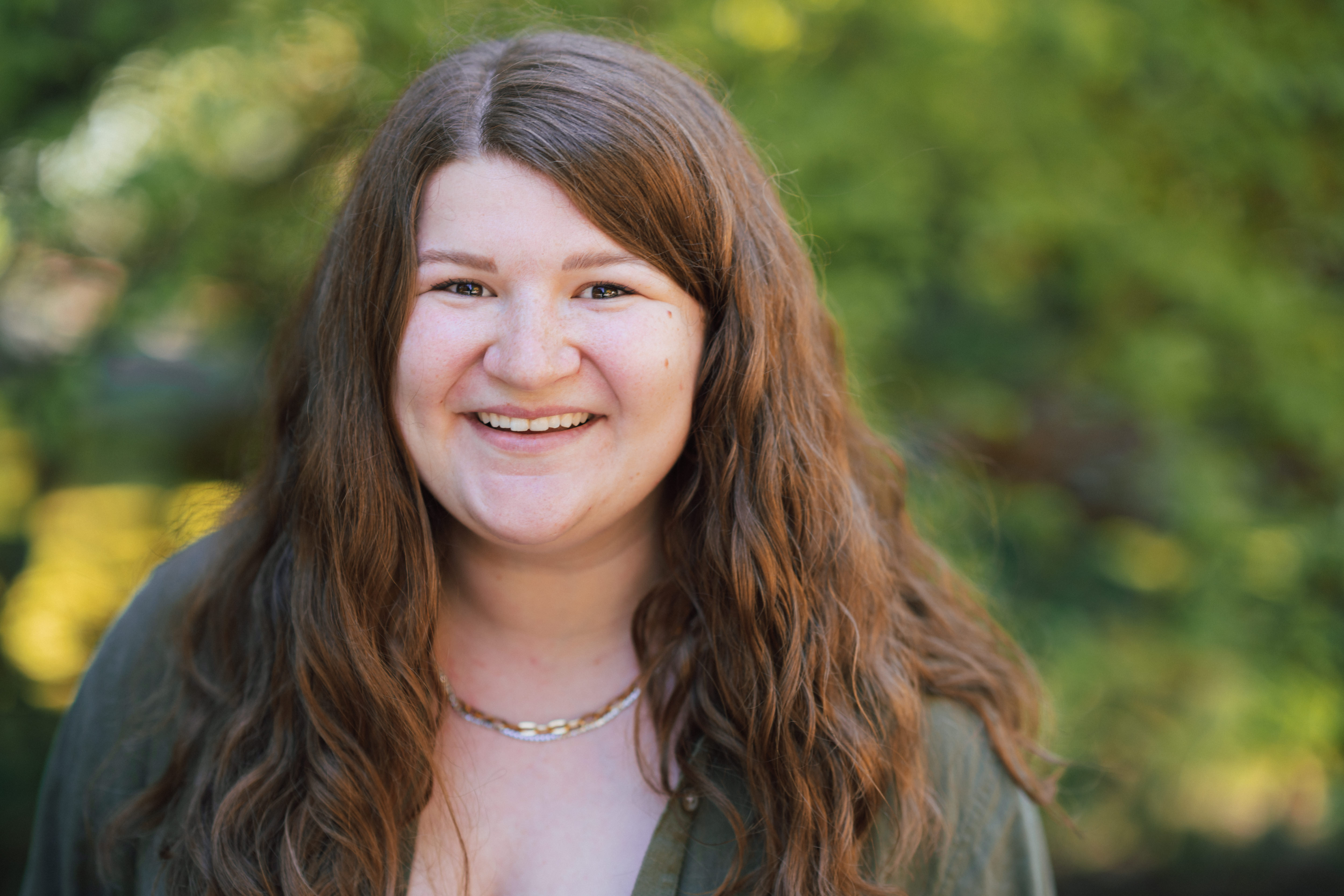









MLS #2394987 / Listing provided by NWMLS .
$459,900
1344 Theo Way
Rock Island,
WA
98850
Beds
Baths
Sq Ft
Per Sq Ft
Year Built
This two-story home offers 3 bedrooms, 2.5 bathrooms, and 1,514 sq ft of thoughtfully designed living space. The main floor features an open layout with a spacious living area and a functional kitchen. Upstairs, you'll find all three bedrooms, including a generous primary suite, a large walk-in closet, and the convenience of an upstairs laundry room. Enjoy outdoor living with a fully fenced backyard, ideal for kids, pets, or entertaining. Additional highlights include ample natural light and a powder room on the main floor.
Disclaimer: The information contained in this listing has not been verified by Hawkins-Poe Real Estate Services and should be verified by the buyer.
Bedrooms
- Total Bedrooms: 3
- Main Level Bedrooms: 0
- Lower Level Bedrooms: 0
- Upper Level Bedrooms: 3
- Possible Bedrooms: 3
Bathrooms
- Total Bathrooms: 3
- Half Bathrooms: 1
- Three-quarter Bathrooms: 0
- Full Bathrooms: 2
- Full Bathrooms in Garage: 0
- Half Bathrooms in Garage: 0
- Three-quarter Bathrooms in Garage: 0
Fireplaces
- Total Fireplaces: 0
Heating & Cooling
- Heating: Yes
- Cooling: Yes
Parking
- Garage: Yes
- Garage Attached: Yes
- Garage Spaces: 2
- Parking Features: Attached Garage
- Parking Total: 2
Structure
- Roof: Composition
- Exterior Features: Wood Products
- Foundation: Poured Concrete
Lot Details
- Lot Features: Secluded
- Acres: 0.13
- Foundation: Poured Concrete
Schools
- High School District: Eastmont
- High School: Eastmont Snr High
- Middle School: Buyer To Verify
- Elementary School: Rock Isl Elem
Lot Details
- Lot Features: Secluded
- Acres: 0.13
- Foundation: Poured Concrete
Power
- Energy Source: Electric
Water, Sewer, and Garbage
- Sewer: Sewer Connected
- Water Source: Public

Audra Blankers
Broker | REALTOR®
Send Audra Blankers an email









