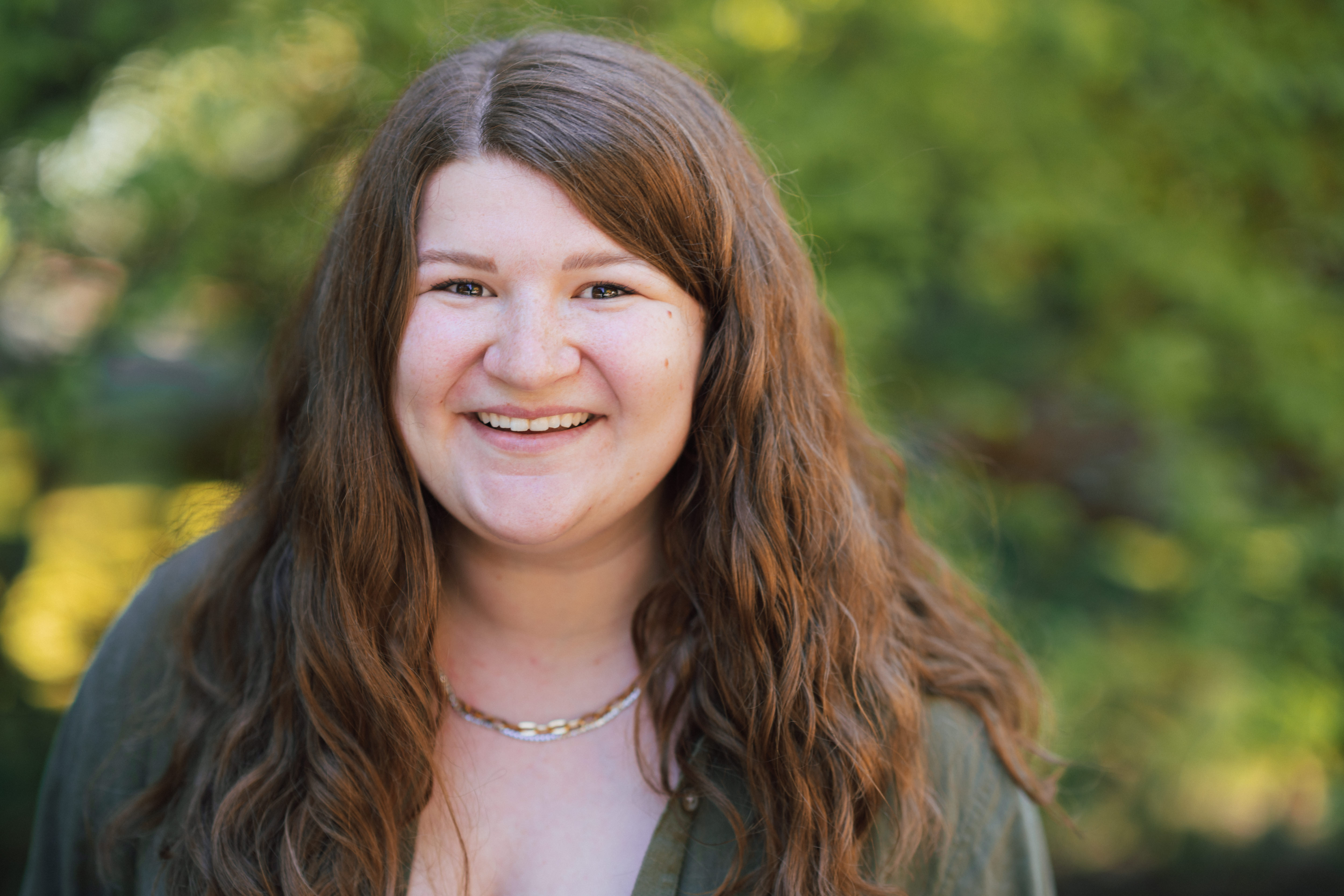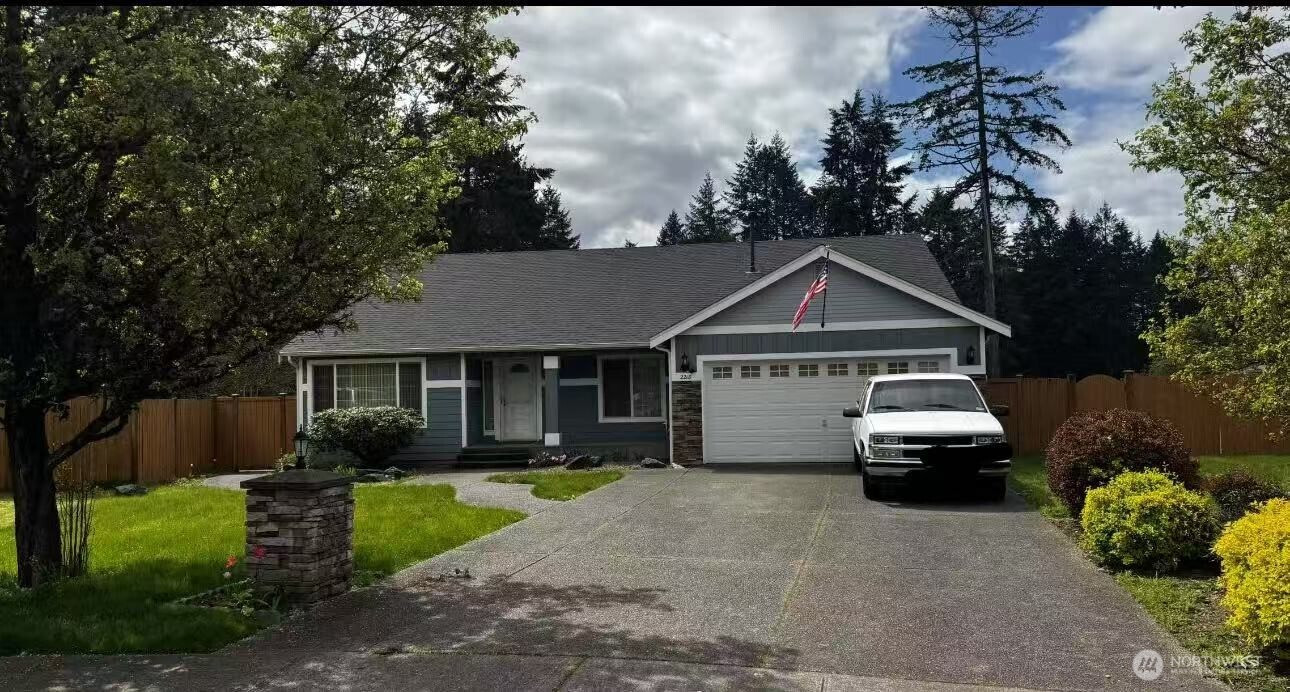MLS #2395050 / Listing provided by NWMLS & Kelly Right RE of Seattle LLC.
$599,950
2218 143rd Street Ct S
Spanaway,
WA
98387
Beds
Baths
Sq Ft
Per Sq Ft
Year Built
Rare find! Beautiful 3 bedroom and 2 bath Rambler in excellent condition in desirable neighborhood less than 5 min from JBLM! Open Concept Floor Plan w/ Vaulted Ceilings & Spacious Living Area. Beautiful Kitchen with hardwood floors, hardwood cabinets, new stainless steel refrigerator and dishwasher appliances. Features include new carpet, new tile entry, freshly painted interior, and 2 large skylights. Entertainment sized patio and large fenced back yard open next to green belt with garden shed & RV parking. House is situated at end of secluded cul-de-sac for kids to ride bikes or additional guest parking. 5 Piece Master Bath w/ Large Soaking Tub, Sep Shower & Walk in Closet. Newly install forced air & high efficient CA. 20’/50’ RV Parking
Disclaimer: The information contained in this listing has not been verified by Hawkins-Poe Real Estate Services and should be verified by the buyer.
Bedrooms
- Total Bedrooms: 3
- Main Level Bedrooms: 3
- Lower Level Bedrooms: 0
- Upper Level Bedrooms: 0
- Possible Bedrooms: 3
Bathrooms
- Total Bathrooms: 2
- Half Bathrooms: 0
- Three-quarter Bathrooms: 0
- Full Bathrooms: 2
- Full Bathrooms in Garage: 0
- Half Bathrooms in Garage: 0
- Three-quarter Bathrooms in Garage: 0
Fireplaces
- Total Fireplaces: 1
- Main Level Fireplaces: 1
Heating & Cooling
- Heating: Yes
- Cooling: Yes
Parking
- Garage: Yes
- Garage Attached: Yes
- Garage Spaces: 8
- Parking Features: Driveway, Attached Garage, Off Street, RV Parking
- Parking Total: 8
Structure
- Roof: Composition
- Exterior Features: Wood
- Foundation: Poured Concrete
Lot Details
- Lot Features: Cul-De-Sac, Dead End Street, Paved, Sidewalk
- Acres: 0.382
- Foundation: Poured Concrete
Schools
- High School District: Bethel
- High School: Spanaway Lake High
- Middle School: Spanaway Jnr High
- Elementary School: Spanaway Elem
Lot Details
- Lot Features: Cul-De-Sac, Dead End Street, Paved, Sidewalk
- Acres: 0.382
- Foundation: Poured Concrete
Power
- Energy Source: Electric, Natural Gas
Water, Sewer, and Garbage
- Sewer: Septic Tank
- Water Source: Public
$2,576.53
Monthly payment
Loan amount
Over 360 payments
Total interest paid
Pay-off date
Amortization schedule

Audra Blankers
Broker | REALTOR®
Send Audra Blankers an email































































