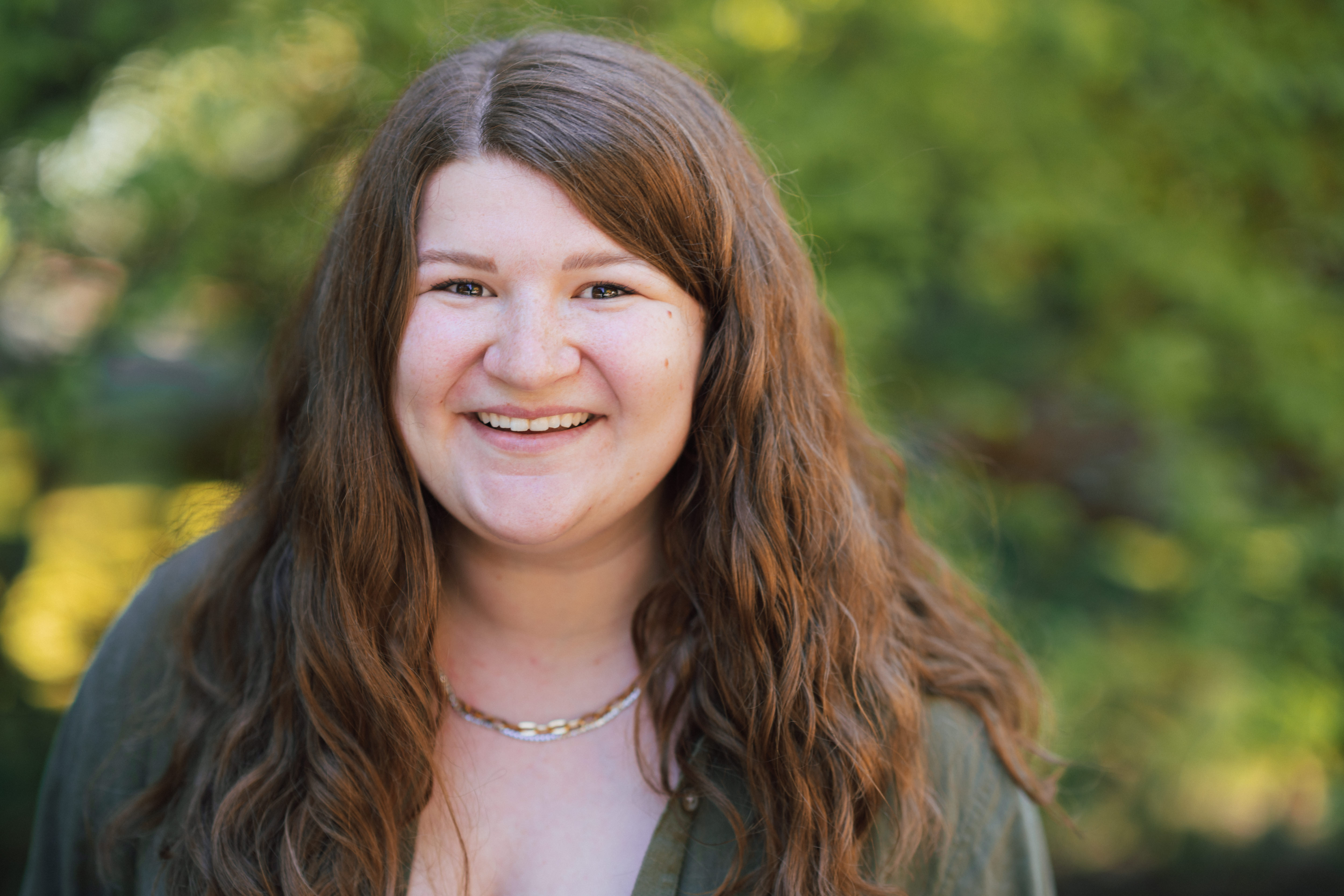MLS #2395238 / Listing provided by NWMLS .
$1,150,000
13131 287th Avenue SE
Monroe,
WA
98272
Beds
Baths
Sq Ft
Per Sq Ft
Year Built
LOOKING FOR SPACE? This is the home for you! 4 BEDROOMS+ 2 EXTRA FINISHED ROOMS w/closets, 3698 sq ft, 3-car garage sitting on just over 1/2 acre! Enter on the main level & you'll find the "GREAT ROOM" which is the family room, dining area & kitchen adjoined. Kitchen has sleek Quartz counters, gas range, beautiful cabinetry and a pantry. There is also a MAIN FLOOR BEDROOM & 3/4 bath! Upstairs you'll find a LOFT, Primary suite w/ 5-piece bath & walk-in closet, +2 additional bedrooms + extra finished room w/closet. The basement level has a very LARGE BONUS ROOM w/wet bar, full bath and a work-out/bonus type room w/closet- POSSIBLE MIL OPTION? The home is surrounded by forest on 3 sides & has a large entertainment deck looking out at yard.
Disclaimer: The information contained in this listing has not been verified by Hawkins-Poe Real Estate Services and should be verified by the buyer.
Bedrooms
- Total Bedrooms: 4
- Main Level Bedrooms: 1
- Lower Level Bedrooms: 0
- Upper Level Bedrooms: 3
- Possible Bedrooms: 4
Bathrooms
- Total Bathrooms: 4
- Half Bathrooms: 0
- Three-quarter Bathrooms: 1
- Full Bathrooms: 3
- Full Bathrooms in Garage: 0
- Half Bathrooms in Garage: 0
- Three-quarter Bathrooms in Garage: 0
Fireplaces
- Total Fireplaces: 1
- Main Level Fireplaces: 1
Water Heater
- Water Heater Location: Garage
- Water Heater Type: Propane
Heating & Cooling
- Heating: Yes
- Cooling: Yes
Parking
- Garage: Yes
- Garage Attached: Yes
- Garage Spaces: 3
- Parking Features: Driveway, Attached Garage, RV Parking
- Parking Total: 3
Structure
- Roof: Composition
- Exterior Features: Cement Planked, Stone, Wood
- Foundation: Poured Concrete
Lot Details
- Lot Features: Dead End Street, Paved
- Acres: 0.54
- Foundation: Poured Concrete
Schools
- High School District: Sultan
- High School: Buyer To Verify
- Middle School: Buyer To Verify
- Elementary School: Buyer To Verify
Transportation
- Nearby Bus Line: false
Lot Details
- Lot Features: Dead End Street, Paved
- Acres: 0.54
- Foundation: Poured Concrete
Power
- Energy Source: Propane
- Power Company: PUD
Water, Sewer, and Garbage
- Sewer Company: N/A
- Sewer: Septic Tank
- Water Company: Highland Water
- Water Source: Public
$4,938.76
Monthly payment
Loan amount
Over 360 payments
Total interest paid
Pay-off date
Amortization schedule

Audra Blankers
Broker | REALTOR®
Send Audra Blankers an email



















































