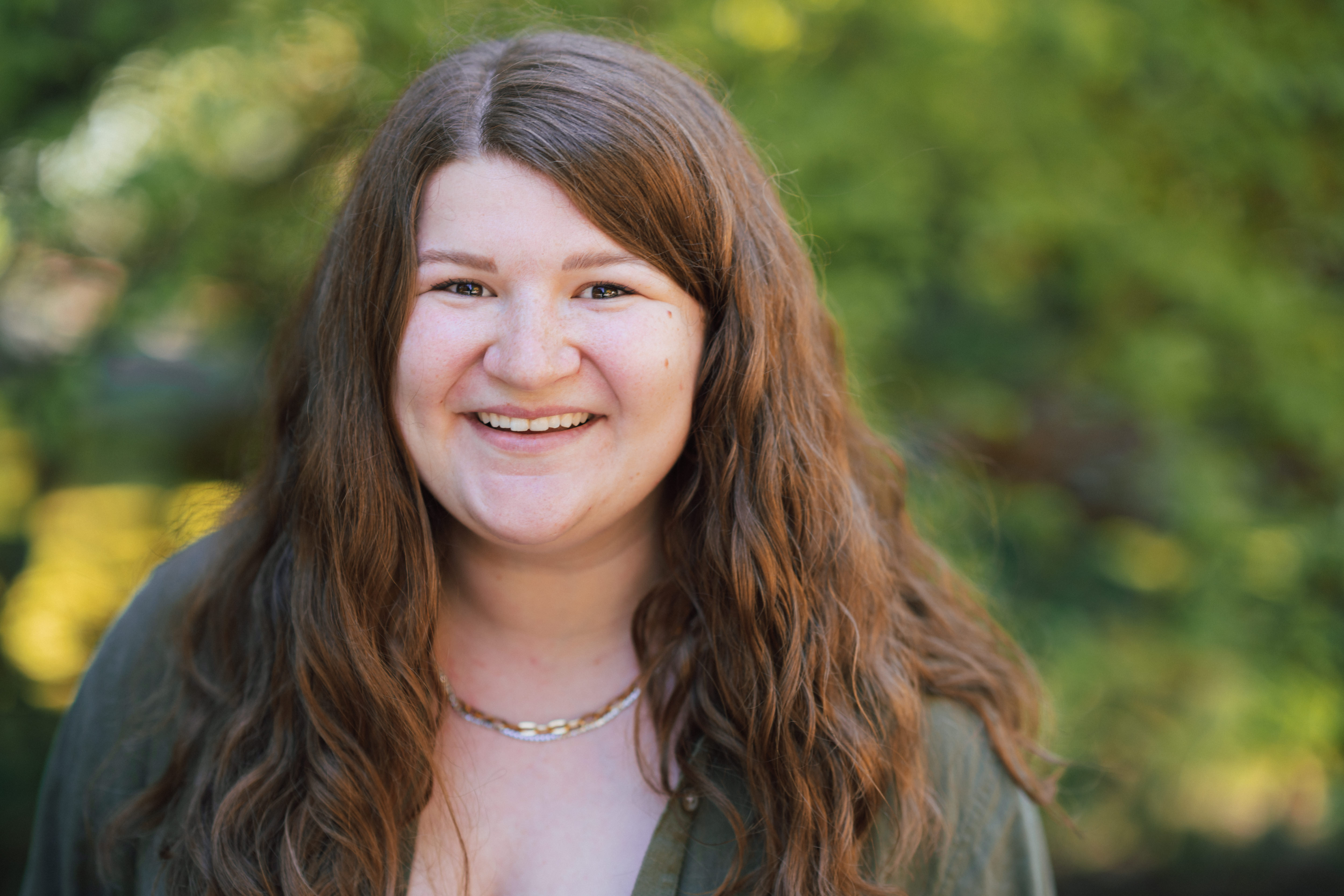





MLS #2396525 / Listing provided by NWMLS & BMC Realty Advisors Inc.
$649,990
17850 139th (lot 52) Avenue Ct E
Puyallup,
WA
98374
Beds
Baths
Sq Ft
Per Sq Ft
Year Built
Welcome to the Darby at Uplands, your perfect CORNER alley home with jaw-dropping mountain views! Step inside to a bright, open-concept layout that connects a spacious great room to a dining area with easy access to a covered patio—perfect for soaking up the outdoors. The kitchen is a dream with a big center island and walk-in pantry, and there’s even a cozy bedroom on the main floor. Plus, with a handy valet entry from the garage and another covered patio, you’ll have outdoor space galore! Upstairs, you’ll find two roomy secondary bedrooms, a fun bonus room, and a laundry room. The showstopper? The owner’s suite with a walk-in closet, dual vanities, and a walk-in shower—plus those amazing mountain views!
Disclaimer: The information contained in this listing has not been verified by Hawkins-Poe Real Estate Services and should be verified by the buyer.
Open House Schedules
21
10 AM - 5 PM
22
11 AM - 5 PM
23
11 AM - 5 PM
24
10 AM - 5 PM
25
10 AM - 5 PM
26
10 AM - 5 PM
27
10 AM - 5 PM
Bedrooms
- Total Bedrooms: 4
- Main Level Bedrooms: 1
- Lower Level Bedrooms: 0
- Upper Level Bedrooms: 3
- Possible Bedrooms: 4
Bathrooms
- Total Bathrooms: 3
- Half Bathrooms: 0
- Three-quarter Bathrooms: 1
- Full Bathrooms: 2
- Full Bathrooms in Garage: 0
- Half Bathrooms in Garage: 0
- Three-quarter Bathrooms in Garage: 0
Fireplaces
- Total Fireplaces: 1
- Lower Level Fireplaces: 1
Heating & Cooling
- Heating: Yes
- Cooling: Yes
Parking
- Garage: Yes
- Garage Attached: Yes
- Garage Spaces: 2
- Parking Features: Attached Garage
- Parking Total: 2
Structure
- Roof: Composition
- Exterior Features: Cement Planked
- Foundation: Poured Concrete
Lot Details
- Acres: 0.0927
- Foundation: Poured Concrete
Schools
- High School District: Orting
- High School: Orting High
- Middle School: Orting Mid
- Elementary School: Ptarmigan Ridge Inte
Lot Details
- Acres: 0.0927
- Foundation: Poured Concrete
Power
- Energy Source: Electric, Natural Gas
Water, Sewer, and Garbage
- Sewer: Sewer Connected
- Water Source: Public

Audra Blankers
Broker | REALTOR®
Send Audra Blankers an email





