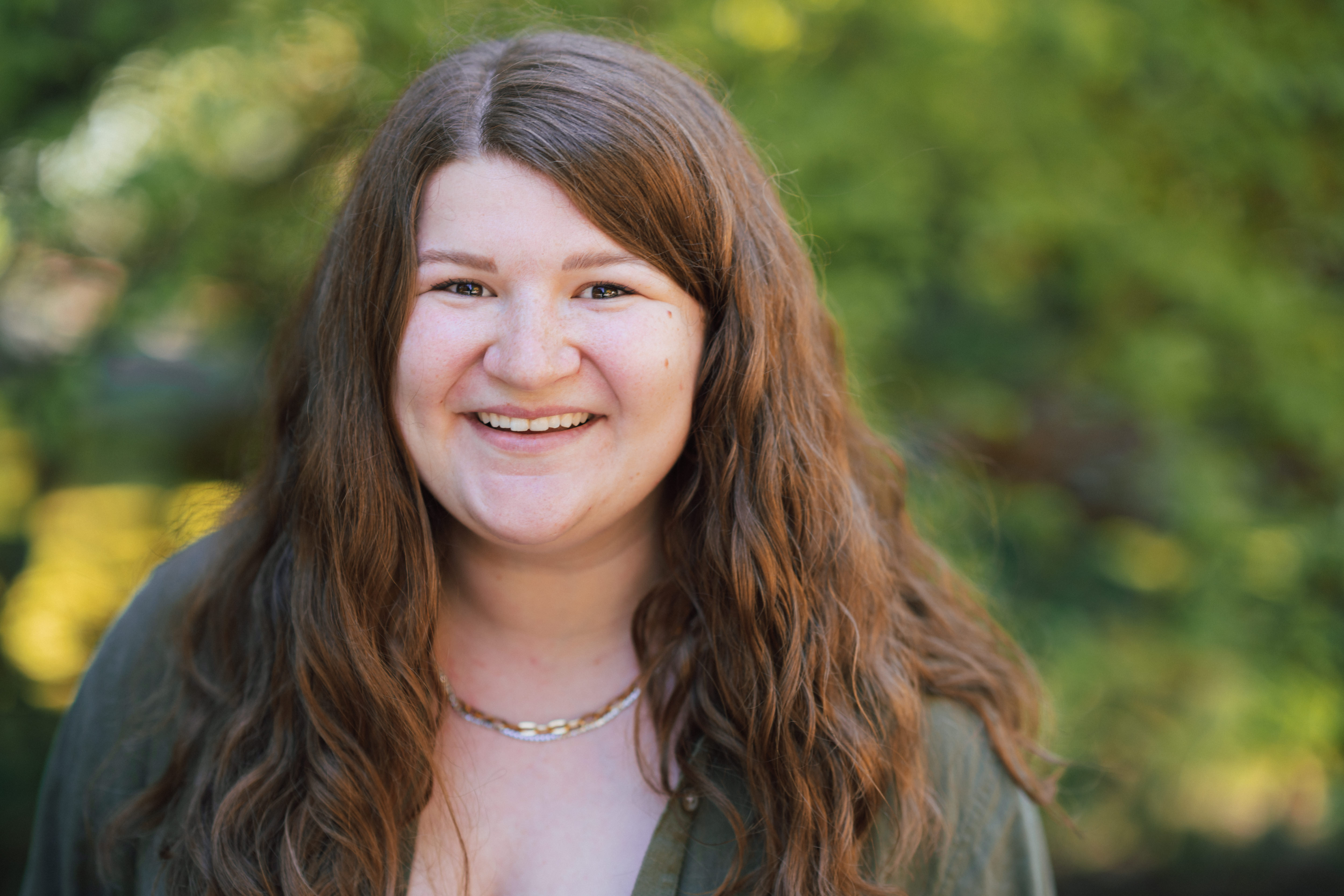MLS #2397300 / Listing provided by NWMLS & Core Realty Group.
$639,950
4503 5th Drive SE
Everett,
WA
98203
Beds
Baths
Sq Ft
Per Sq Ft
Year Built
MOVE-IN READY Home in quiet cul-de-sac on historic Forrest Park. Light and bright kitchen w gas stove, breakfast island, dining room w easy access to a sunny patio the perfect appetizer to all parties and summertime BBQ's. Open living room with built in shelves, gas fireplace. Office nook with built in desk and shelves tucked away for privacy. Laundry room located upstairs for ultimate convenience, all bedrooms are well proportioned and the gracious Master Suite that led to a 5-piece bath ideal to begin your day rested and end your day relax. Oversized two car garage with tons of storage/hobby room. You will not find this much house for this affordable prize in such close-in location. EZ access to I-5, Boeing, Everett Golf & Country Club.
Disclaimer: The information contained in this listing has not been verified by Hawkins-Poe Real Estate Services and should be verified by the buyer.
Bedrooms
- Total Bedrooms: 3
- Main Level Bedrooms: 0
- Lower Level Bedrooms: 0
- Upper Level Bedrooms: 3
- Possible Bedrooms: 3
Bathrooms
- Total Bathrooms: 3
- Half Bathrooms: 1
- Three-quarter Bathrooms: 0
- Full Bathrooms: 2
- Full Bathrooms in Garage: 0
- Half Bathrooms in Garage: 0
- Three-quarter Bathrooms in Garage: 0
Fireplaces
- Total Fireplaces: 1
- Main Level Fireplaces: 1
Heating & Cooling
- Heating: Yes
- Cooling: No
Parking
- Garage: Yes
- Garage Attached: Yes
- Garage Spaces: 2
- Parking Features: Attached Garage
- Parking Total: 2
Structure
- Roof: Composition
- Exterior Features: Cement/Concrete, Stone, Wood, Wood Products
- Foundation: Poured Concrete
Lot Details
- Lot Features: Cul-De-Sac, Curbs, Dead End Street, Open Space, Paved, Sidewalk
- Acres: 0.1
- Foundation: Poured Concrete
Schools
- High School District: Everett
Transportation
- Nearby Bus Line: true
Lot Details
- Lot Features: Cul-De-Sac, Curbs, Dead End Street, Open Space, Paved, Sidewalk
- Acres: 0.1
- Foundation: Poured Concrete
Power
- Energy Source: Natural Gas
Water, Sewer, and Garbage
- Sewer: Sewer Connected
- Water Source: Public
$2,748.31
Monthly payment
Loan amount
Over 360 payments
Total interest paid
Pay-off date
Amortization schedule

Audra Blankers
Broker | REALTOR®
Send Audra Blankers an email





































