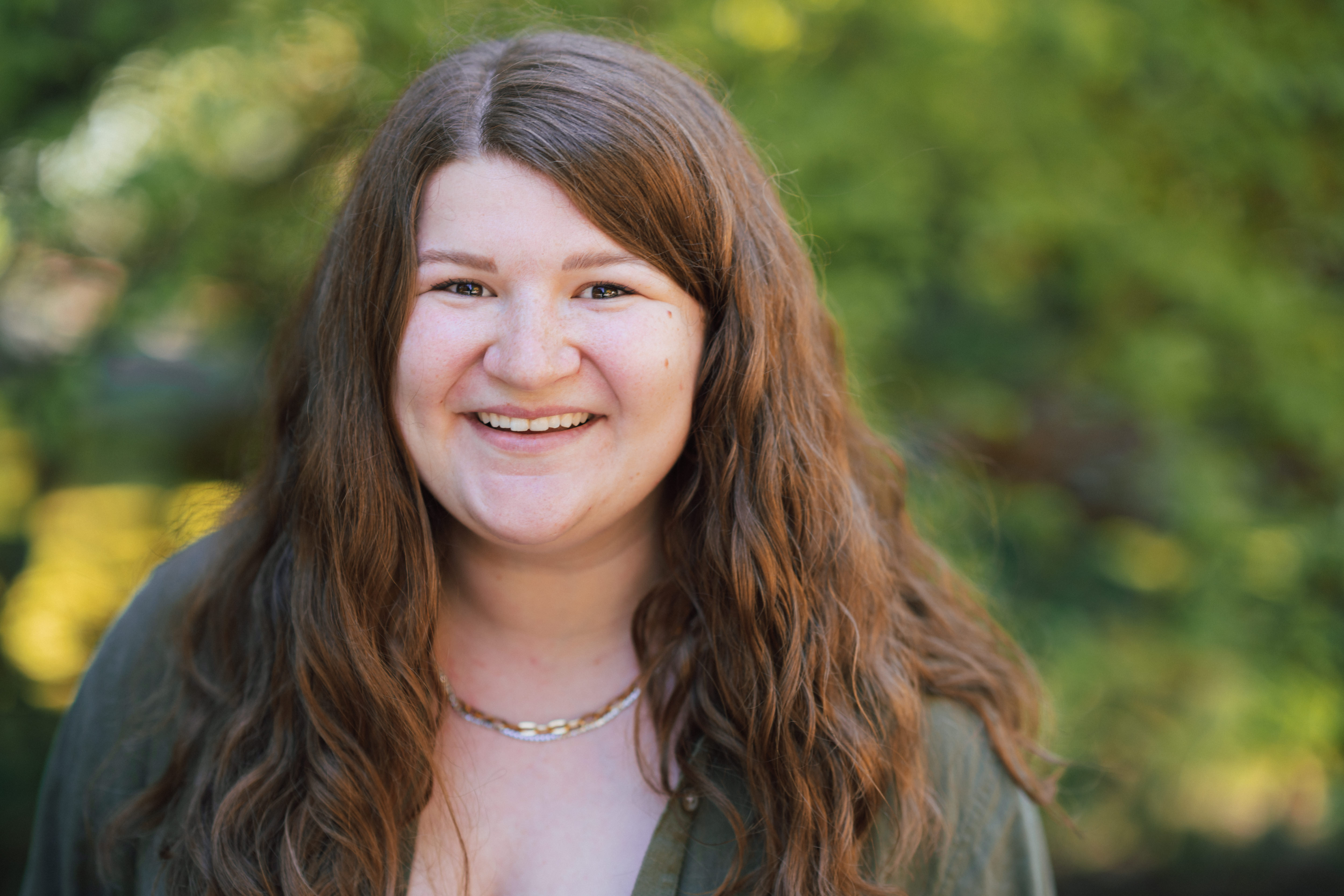MLS #2398411 / Listing provided by NWMLS & RE/MAX Parkside Affiliates.
$799,900
4120 Cashmere Drive NE
Lacey,
WA
98516
Beds
Baths
Sq Ft
Per Sq Ft
Year Built
Assumable VA Loan! Enjoy privacy and breathtaking "top of the world" views from this beautifully maintained 5-bed, 3-bath home. Thoughtfully designed with a guest suite on the main floor, it features hardwood floors, an open kitchen with quartz counters, stainless steel appliances (2 years old), vaulted and coffered ceilings, and a cozy gas fireplace. The spacious bonus room and 3-car tandem garage add flexibility. Retreat to a large primary suite with private balcony, 5-piece bath, and walk-in closet. Stay cool with A/C, relax on the covered stamped concrete patio, and explore nearby community parks and trails leading to the Sound.
Disclaimer: The information contained in this listing has not been verified by Hawkins-Poe Real Estate Services and should be verified by the buyer.
Bedrooms
- Total Bedrooms: 5
- Main Level Bedrooms: 1
- Lower Level Bedrooms: 0
- Upper Level Bedrooms: 3
- Possible Bedrooms: 5
Bathrooms
- Total Bathrooms: 3
- Half Bathrooms: 0
- Three-quarter Bathrooms: 1
- Full Bathrooms: 2
- Full Bathrooms in Garage: 0
- Half Bathrooms in Garage: 0
- Three-quarter Bathrooms in Garage: 0
Fireplaces
- Total Fireplaces: 1
- Main Level Fireplaces: 1
Heating & Cooling
- Heating: Yes
- Cooling: Yes
Parking
- Garage: Yes
- Garage Attached: Yes
- Garage Spaces: 2
- Parking Features: Attached Garage
- Parking Total: 2
Structure
- Roof: Composition
- Exterior Features: Cement Planked, Wood, Wood Products
- Foundation: Poured Concrete
Lot Details
- Lot Features: Curbs, Paved, Sidewalk
- Acres: 0.1262
- Foundation: Poured Concrete
Schools
- High School District: North Thurston
- High School: Buyer To Verify
- Middle School: Buyer To Verify
- Elementary School: Buyer To Verify
Transportation
- Nearby Bus Line: true
Lot Details
- Lot Features: Curbs, Paved, Sidewalk
- Acres: 0.1262
- Foundation: Poured Concrete
Power
- Energy Source: Electric, Natural Gas
- Power Company: PSE
Water, Sewer, and Garbage
- Sewer Company: City Lacey
- Sewer: Sewer Connected
- Water Company: City of Lacey
- Water Source: Public
$3,435.23
Monthly payment
Loan amount
Over 360 payments
Total interest paid
Pay-off date
Amortization schedule

Audra Blankers
Broker | REALTOR®
Send Audra Blankers an email







































































