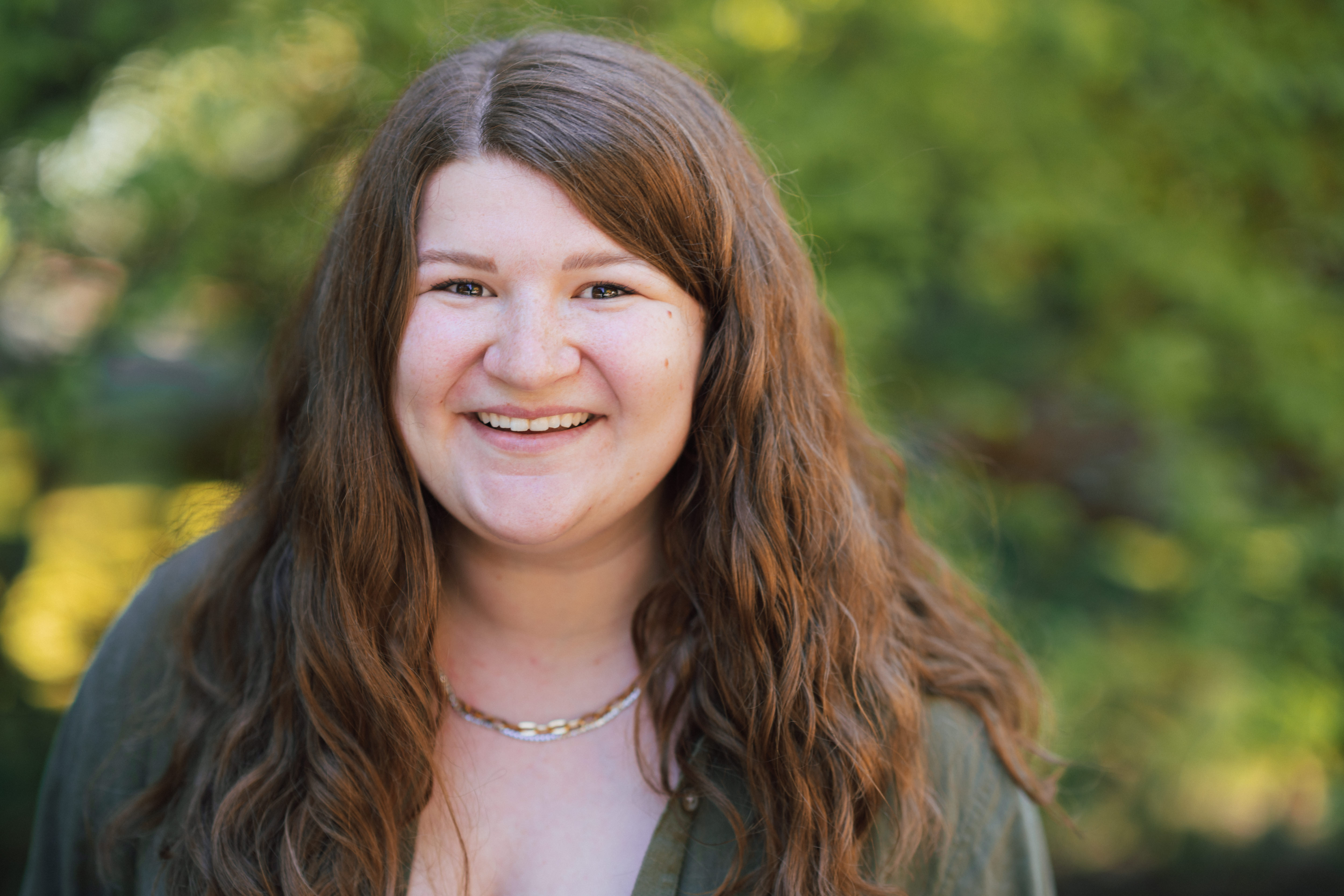


















MLS #2399043 / Listing provided by NWMLS & Lennar Sales Corp..
$449,950
137 Veranda Lane SE
Olympia,
WA
98513
Beds
Baths
Sq Ft
Per Sq Ft
Year Built
Come see this beautiful Porch to Park community! Close to the freeway and JBLM. The Briarwood at Trestlewood! The first level of this two-story home is host to a spacious open floorplan shared between the kitchen, dining room and Great Room. A versatile flex space is found at the back of the home and can easily be used as a home office or gym. All three bedrooms occupy the top level, including the luxurious owner’s suite, which includes a restful bedroom, an en-suite bathroom and a walk-in closet. Enjoy firepit gatherings, covered area, play ground and community garden! You have never seen a community like this! Buyer's broker must be registered during customers first interaction with Lennar Associate to be eligible for compensation.
Disclaimer: The information contained in this listing has not been verified by Hawkins-Poe Real Estate Services and should be verified by the buyer.
Bedrooms
- Total Bedrooms: 3
- Main Level Bedrooms: 0
- Lower Level Bedrooms: 0
- Upper Level Bedrooms: 3
- Possible Bedrooms: 3
Bathrooms
- Total Bathrooms: 3
- Half Bathrooms: 1
- Three-quarter Bathrooms: 0
- Full Bathrooms: 2
- Full Bathrooms in Garage: 0
- Half Bathrooms in Garage: 0
- Three-quarter Bathrooms in Garage: 0
Fireplaces
- Total Fireplaces: 0
- Main Level Fireplaces: 0
Water Heater
- Water Heater Location: Garage
Heating & Cooling
- Heating: Yes
- Cooling: Yes
Parking
- Garage: Yes
- Garage Attached: Yes
- Garage Spaces: 2
- Parking Features: Attached Garage
- Parking Total: 2
Structure
- Roof: Composition
- Exterior Features: Cement Planked, Wood
- Foundation: Poured Concrete
Lot Details
- Lot Features: Curbs, Paved, Sidewalk
- Acres: 0.0892
- Foundation: Poured Concrete
Schools
- High School District: North Thurston
- High School: River Ridge High
- Middle School: Salish Middle
- Elementary School: Meadows Elem
Lot Details
- Lot Features: Curbs, Paved, Sidewalk
- Acres: 0.0892
- Foundation: Poured Concrete
Power
- Energy Source: Electric
Water, Sewer, and Garbage
- Sewer: Sewer Connected
- Water Source: Public

Audra Blankers
Broker | REALTOR®
Send Audra Blankers an email


















