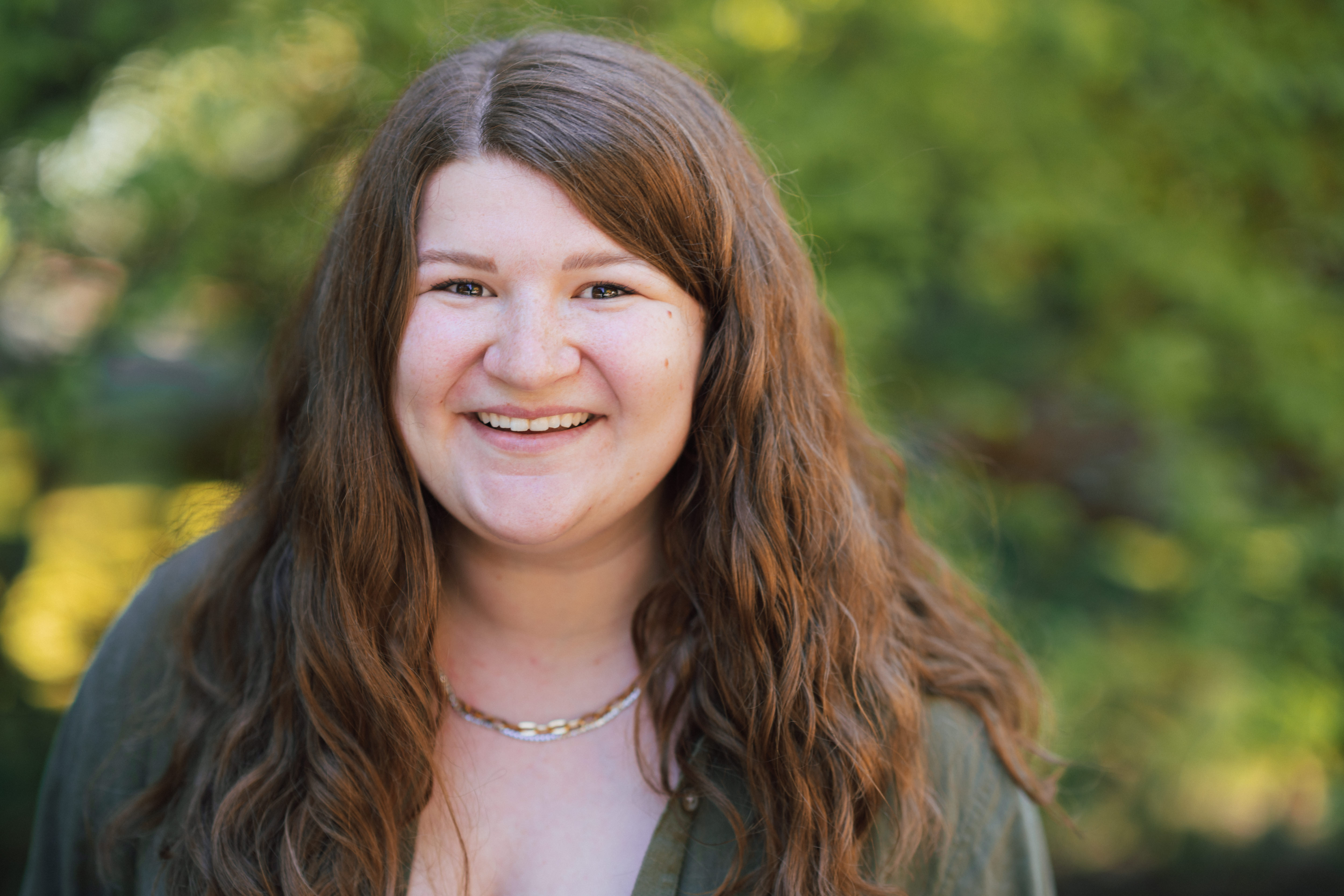






































MLS #2400701 / Listing provided by NWMLS & Real Estate Gladiators.
$974,888
21728 113th Place SE
Kent,
WA
98031
Beds
Baths
Sq Ft
Per Sq Ft
Year Built
AMAZING EAST HILL KENT REMODEL W/ PERMITTED ADU! New or Updated - Siding, Windows, Paint, Floors, Interior & Exterior & Garage Doors, Trim, Kitchen, Baths, Lighting ++ 2600 sq ft house w/ Permitted 800 sq ft ADU for Huge Home or Apartment with Rental Income Option. Main Home Main Floor features Formal Living Rm, Dining Rm, Kitchen w/ Breakfast Nook, 1/2 Bath, Office & Family Rm w/ Fireplace & Slider to Massive Fully Fenced Patio & Backyard. Upstairs Primary Suite with Custom Bath & WIC, 3 More Bedrooms, Full Hall Bath. ADU can be part of main house or separate for Rental. ADU has Great Rm with Full Kitchen, 1 Bedroom, WIC, 3/4 Bath, Separate Front Door & Slider to Back Yard. Ask agent for full features list! NOTHING LIKE THIS ON MARKET!
Disclaimer: The information contained in this listing has not been verified by Hawkins-Poe Real Estate Services and should be verified by the buyer.
Bedrooms
- Total Bedrooms: 5
- Main Level Bedrooms: 1
- Lower Level Bedrooms: 0
- Upper Level Bedrooms: 4
- Possible Bedrooms: 5
Bathrooms
- Total Bathrooms: 4
- Half Bathrooms: 1
- Three-quarter Bathrooms: 2
- Full Bathrooms: 1
- Full Bathrooms in Garage: 0
- Half Bathrooms in Garage: 0
- Three-quarter Bathrooms in Garage: 0
Fireplaces
- Total Fireplaces: 1
- Main Level Fireplaces: 1
Water Heater
- Water Heater Location: 2 - Garage & ADU Bathroom
- Water Heater Type: 2 - Gas & Electric
Heating & Cooling
- Heating: Yes
- Cooling: No
Parking
- Garage: Yes
- Garage Attached: Yes
- Garage Spaces: 3
- Parking Features: Attached Garage
- Parking Total: 3
Structure
- Roof: Composition
- Exterior Features: Cement Planked, Wood Products
- Foundation: Poured Concrete
Lot Details
- Lot Features: Curbs, Paved, Secluded, Sidewalk
- Acres: 0.2773
- Foundation: Poured Concrete
Schools
- High School District: Kent
- High School: Buyer To Verify
- Middle School: Buyer To Verify
- Elementary School: Buyer To Verify
Lot Details
- Lot Features: Curbs, Paved, Secluded, Sidewalk
- Acres: 0.2773
- Foundation: Poured Concrete
Power
- Energy Source: Natural Gas
- Power Company: PSE - Gas & Electric
Water, Sewer, and Garbage
- Sewer Company: Soos Creek
- Sewer: Sewer Connected
- Water Company: Soos Creek
- Water Source: Public

Audra Blankers
Broker | REALTOR®
Send Audra Blankers an email






































