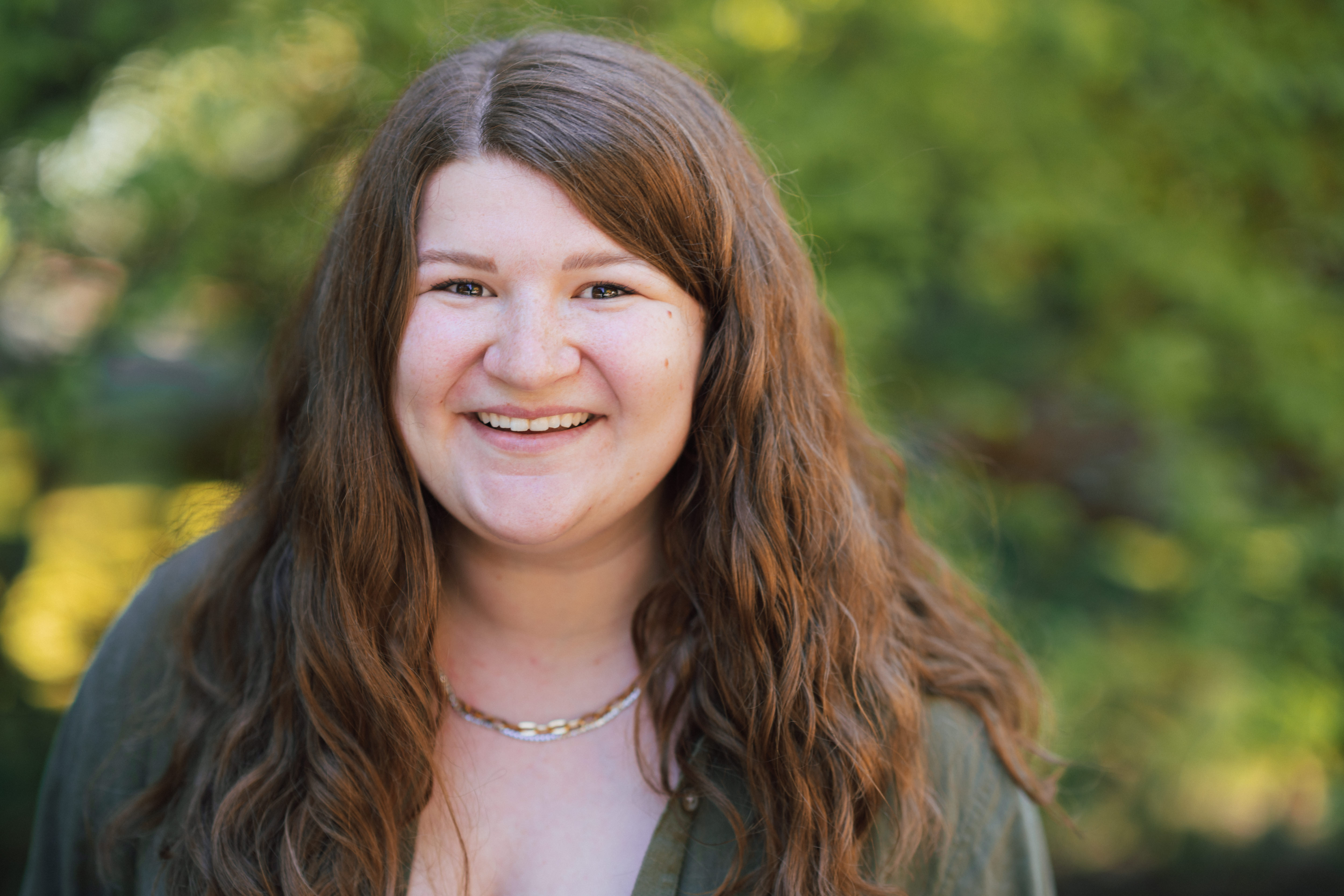







































3-D Tour 3-D Tour Virtual Tour
MLS #2405295 / Listing provided by NWMLS & eXp Realty.
$949,900
7811 NE 167th Avenue
Vancouver,
WA
98682
Beds
Baths
Sq Ft
Per Sq Ft
Year Built
Immaculate two-story residence in the sought-after Hockinson School District! Boasting thoughtful design and top-tier finishes throughout, this home offers spacious bedrooms plus a versatile bonus room, office and full guest suite on the main! The gourmet kitchen is a chef’s dream, featuring a huge island, gas cooktop, double wall ovens, and a walk-in pantry. The open-concept great room includes custom built-ins and a cozy gas fireplace, creating a warm and welcoming space for gatherings. Retreat to the expansive primary suite, complete with a luxurious tiled shower and ample closet space. Step outside to a covered patio with an outdoor fireplace—ideal for entertaining year-round and beautiful tranquil landscaping.
Disclaimer: The information contained in this listing has not been verified by Hawkins-Poe Real Estate Services and should be verified by the buyer.
Open House Schedules
13
1 PM - 3 AM
Bedrooms
- Total Bedrooms: 5
- Main Level Bedrooms: 1
- Lower Level Bedrooms: 0
- Upper Level Bedrooms: 4
- Possible Bedrooms: 5
Bathrooms
- Total Bathrooms: 4
- Half Bathrooms: 1
- Three-quarter Bathrooms: 0
- Full Bathrooms: 3
- Full Bathrooms in Garage: 0
- Half Bathrooms in Garage: 0
- Three-quarter Bathrooms in Garage: 0
Fireplaces
- Total Fireplaces: 2
- Main Level Fireplaces: 2
Heating & Cooling
- Heating: Yes
- Cooling: Yes
Parking
- Garage: Yes
- Garage Attached: Yes
- Garage Spaces: 3
- Parking Features: Driveway, Attached Garage, RV Parking
- Parking Total: 3
Structure
- Roof: Composition
- Exterior Features: Metal/Vinyl
Lot Details
- Acres: 0.1483
Schools
- High School District: Hockinson
- High School: Hockinson High
- Middle School: Hockinson Mid
- Elementary School: Hockinson Heights Elementary
Lot Details
- Acres: 0.1483
Power
- Energy Source: Electric
Water, Sewer, and Garbage
- Sewer: Available
- Water Source: Public

Audra Blankers
Broker | REALTOR®
Send Audra Blankers an email







































