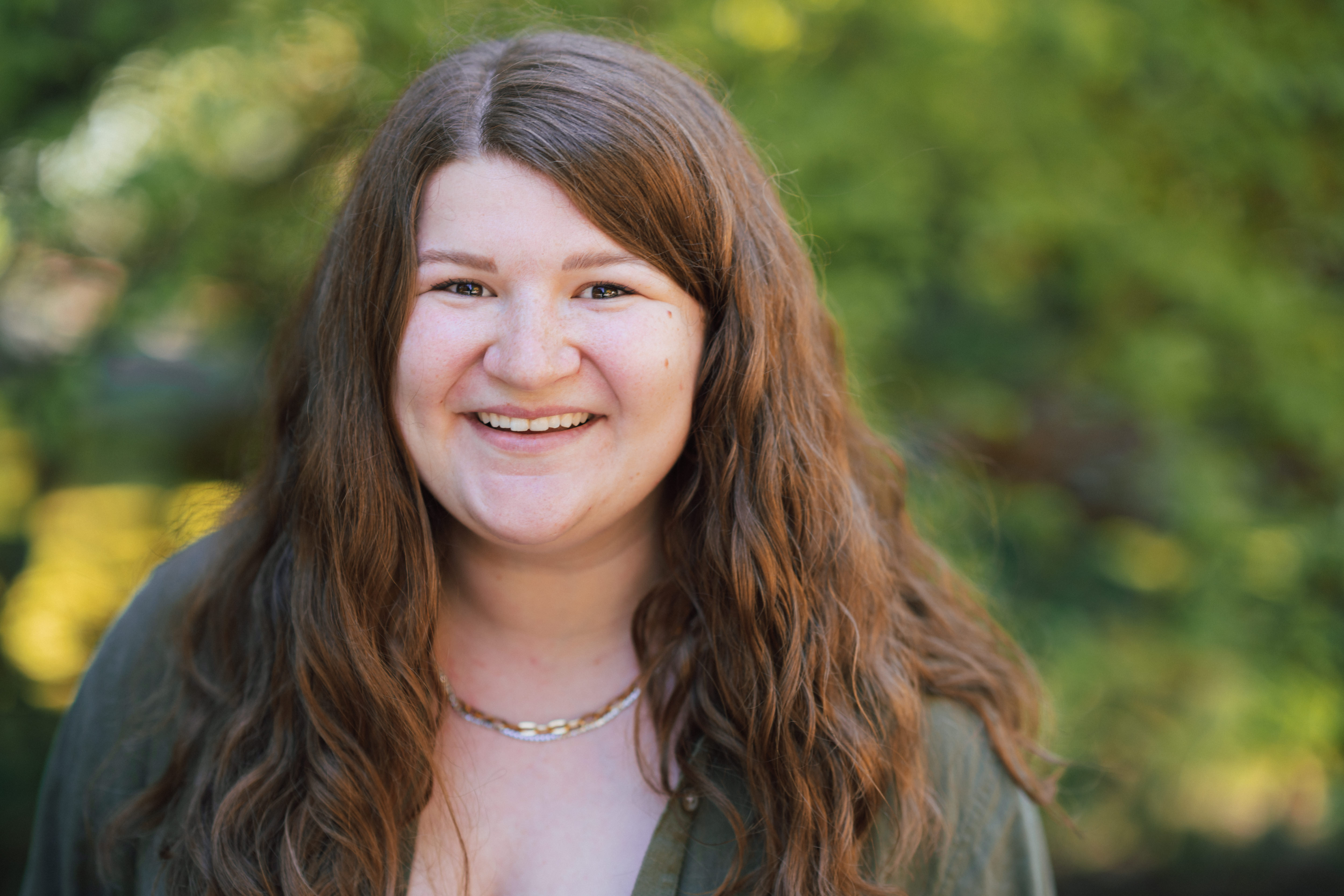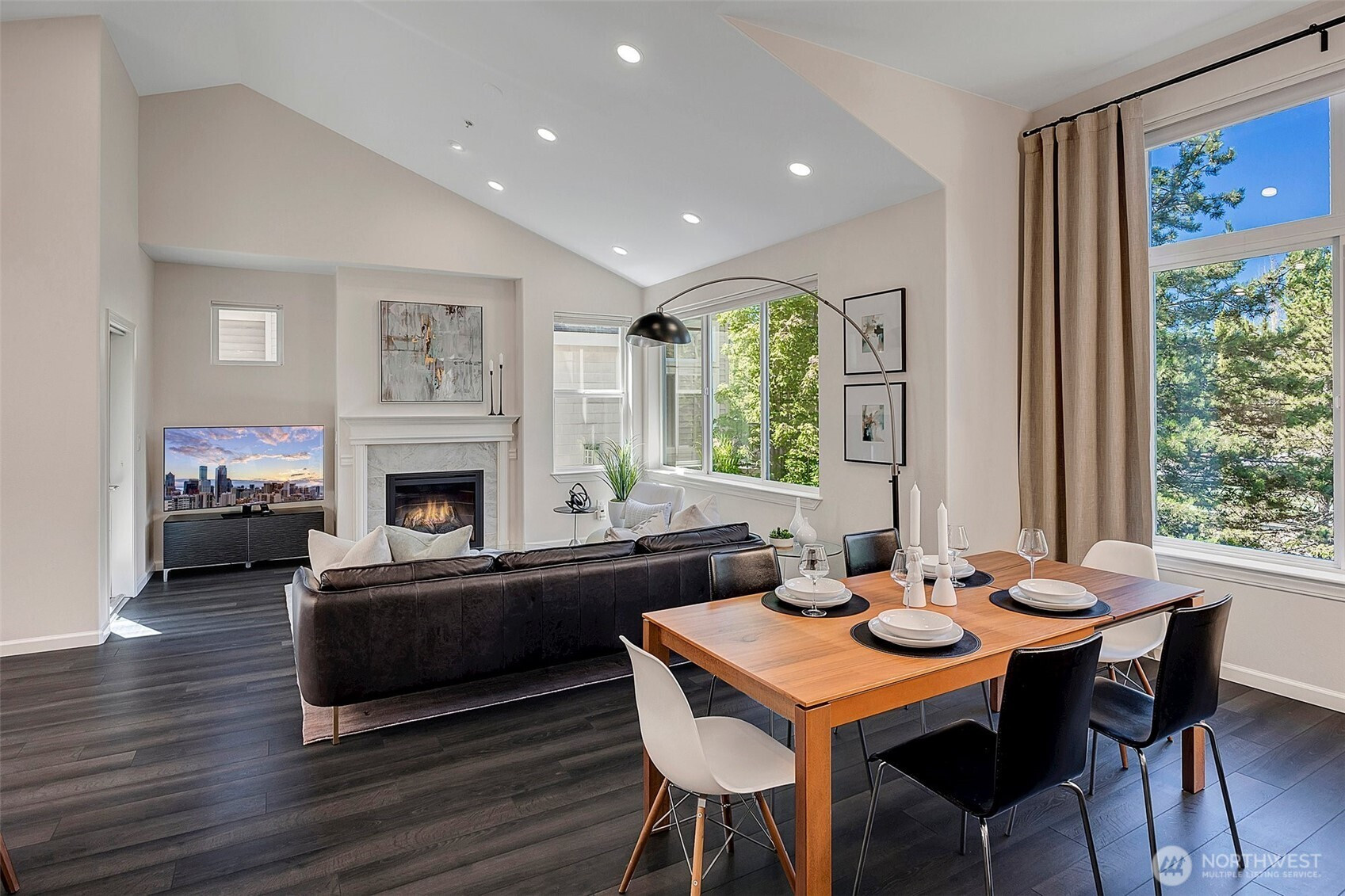




























MLS #2414297 / Listing provided by NWMLS & Bellevue Hills Realty.
$650,000
6831 NE 170th Street
Unit 302
Kenmore,
WA
98028
Beds
Baths
Sq Ft
Per Sq Ft
Year Built
Impeccably remodeled with no expense spared top-floor condo - absolutely outshines new construction and will take your breath away! Soaring 13’ ceilings in the great room, 9’ ceilings throughout & abundant natural light! Stunning European soft-close cabinetry, quartz countertops, radiant heated bathroom floors, premium vinyl plank floors throughout & smart-home lighting. Lavish primary suite with walk-in closet. Sleek ceiling-mounted mini-split system in every room for heating & A/C, newer water heater, fresh paint&much more! Two assigned garage spots, large indoor storage room & secure elevator building! Prime location across from Rhododendron Park, next to Inglewood Golf Club, city center, boat launch, Sammamish river&Burke-Gilman Trail!
Disclaimer: The information contained in this listing has not been verified by Hawkins-Poe Real Estate Services and should be verified by the buyer.
Open House Schedules
Smart. Stylish. Sophisticated. Step inside this tastefully remodeled condo and experience the perfect blend of modern design and timeless comfort. From the sleek finishes to the inviting layout, every detail has been thoughtfully curated to make you feel right at home. Come tour during our open house — but be warned, you may never want to leave! Park at visitor spot, spot 304, any of the 2 garage stalls #302 or across the street in the park.
2
11 AM - 2 PM
3
12 PM - 2 PM
Bedrooms
- Total Bedrooms: 2
- Main Level Bedrooms: 2
- Lower Level Bedrooms: 0
- Upper Level Bedrooms: 0
- Possible Bedrooms: 2
Bathrooms
- Total Bathrooms: 2
- Half Bathrooms: 0
- Three-quarter Bathrooms: 1
- Full Bathrooms: 1
- Full Bathrooms in Garage: 0
- Half Bathrooms in Garage: 0
- Three-quarter Bathrooms in Garage: 0
Fireplaces
- Total Fireplaces: 1
- Main Level Fireplaces: 1
Water Heater
- Water Heater Location: 2nd bedroom closet
- Water Heater Type: electric
Heating & Cooling
- Heating: Yes
- Cooling: Yes
Parking
- Garage: Yes
- Garage Spaces: 2
- Parking Features: Common Garage
- Parking Total: 2
- Parking Space Numbers: 302 (2)
Structure
- Roof: Composition
- Exterior Features: Metal/Vinyl
Lot Details
- Lot Features: Curbs, Paved, Secluded, Sidewalk
- Acres: 0
Schools
- High School District: Bellevue
- High School: Buyer To Verify
- Middle School: Buyer To Verify
- Elementary School: Buyer To Verify
Transportation
- Nearby Bus Line: true
Lot Details
- Lot Features: Curbs, Paved, Secluded, Sidewalk
- Acres: 0
Power
- Energy Source: Electric, Natural Gas

Audra Blankers
Broker | REALTOR®
Send Audra Blankers an email




























