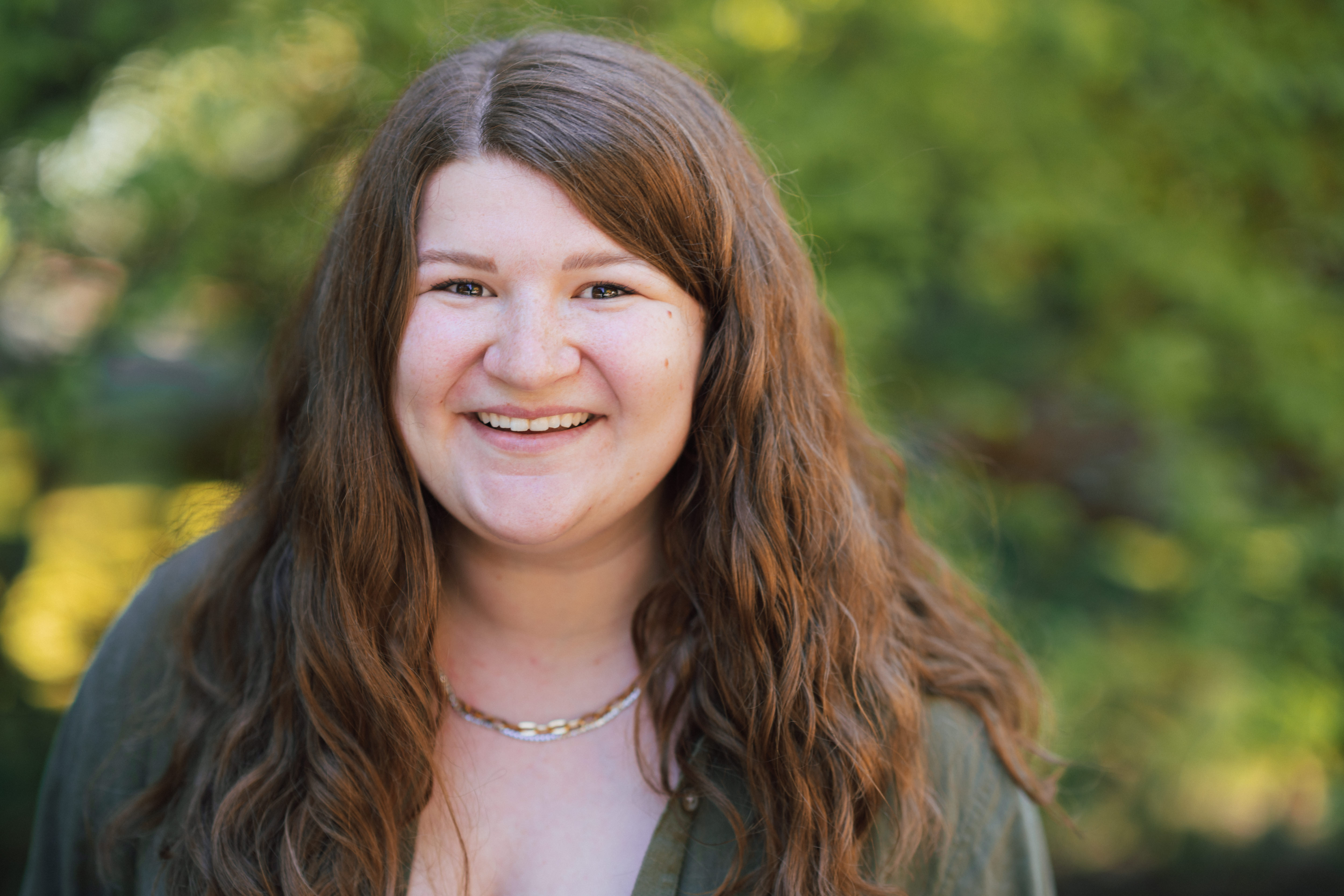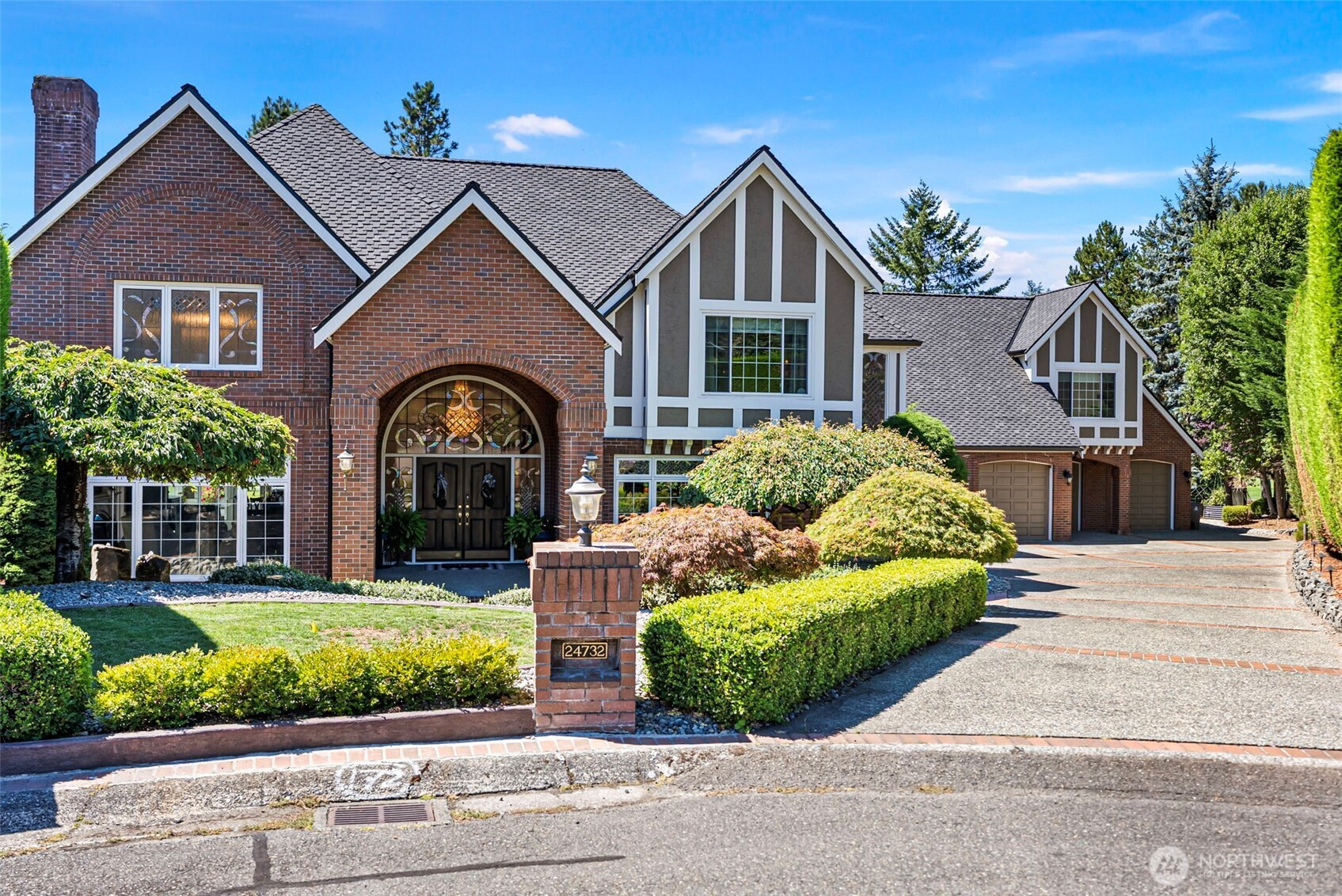







































MLS #2420184 / Listing provided by NWMLS & Coldwell Banker Danforth.
$1,850,000
24732 142nd Avenue SE
Kent,
WA
98042
Beds
Baths
Sq Ft
Per Sq Ft
Year Built
Stunning home on the 1st tee at Meridian Valley Country Club with views the golf course, the 18th green & Mount Rainier. Nearly 6,000 sq ft w/ 4 bedrooms/3.75 bathrooms, a grand foyer, formal living & dining rooms & a fully updated chef’s kitchen with granite counters, new cabinets, and appliances. The spacious primary suite features a luxurious ensuite with soaking tub, porcelain tile, Carrera marble, and spot-resistant glass shower. Walk-in closet with custom cabinetry. Upstairs offers a junior suite, two more bedrooms, large rec room with wet bar, & hidden art studio. Beautiful stained glass accents throughout. Perfectly positioned to capture breathtaking views! Newer roof, windows, furnace, A/C, hot water tank. Picture Perfect!
Disclaimer: The information contained in this listing has not been verified by Hawkins-Poe Real Estate Services and should be verified by the buyer.
Bedrooms
- Total Bedrooms: 4
- Main Level Bedrooms: 0
- Lower Level Bedrooms: 0
- Upper Level Bedrooms: 4
- Possible Bedrooms: 4
Bathrooms
- Total Bathrooms: 4
- Half Bathrooms: 0
- Three-quarter Bathrooms: 1
- Full Bathrooms: 3
- Full Bathrooms in Garage: 0
- Half Bathrooms in Garage: 0
- Three-quarter Bathrooms in Garage: 0
Fireplaces
- Total Fireplaces: 5
- Main Level Fireplaces: 2
- Upper Level Fireplaces: 3
Water Heater
- Water Heater Location: Garage
- Water Heater Type: Gas
Heating & Cooling
- Heating: Yes
- Cooling: Yes
Parking
- Garage: Yes
- Garage Attached: Yes
- Garage Spaces: 4
- Parking Features: Attached Garage
- Parking Total: 4
Structure
- Roof: Composition
- Exterior Features: Brick, Wood
- Foundation: Poured Concrete
Lot Details
- Lot Features: Cul-De-Sac, Dead End Street, Paved
- Acres: 0.4134
- Foundation: Poured Concrete
Schools
- High School District: Kent
- High School: Kentwood High
- Middle School: Mattson Middle
- Elementary School: Meridian Elem
Lot Details
- Lot Features: Cul-De-Sac, Dead End Street, Paved
- Acres: 0.4134
- Foundation: Poured Concrete
Power
- Energy Source: Electric, Natural Gas
- Power Company: Puget Sound Energy
Water, Sewer, and Garbage
- Sewer Company: Soos Creek Water and Sewer District
- Sewer: Sewer Connected
- Water Company: Lake Meridian Water District
- Water Source: Public

Audra Blankers
Broker | REALTOR®
Send Audra Blankers an email







































