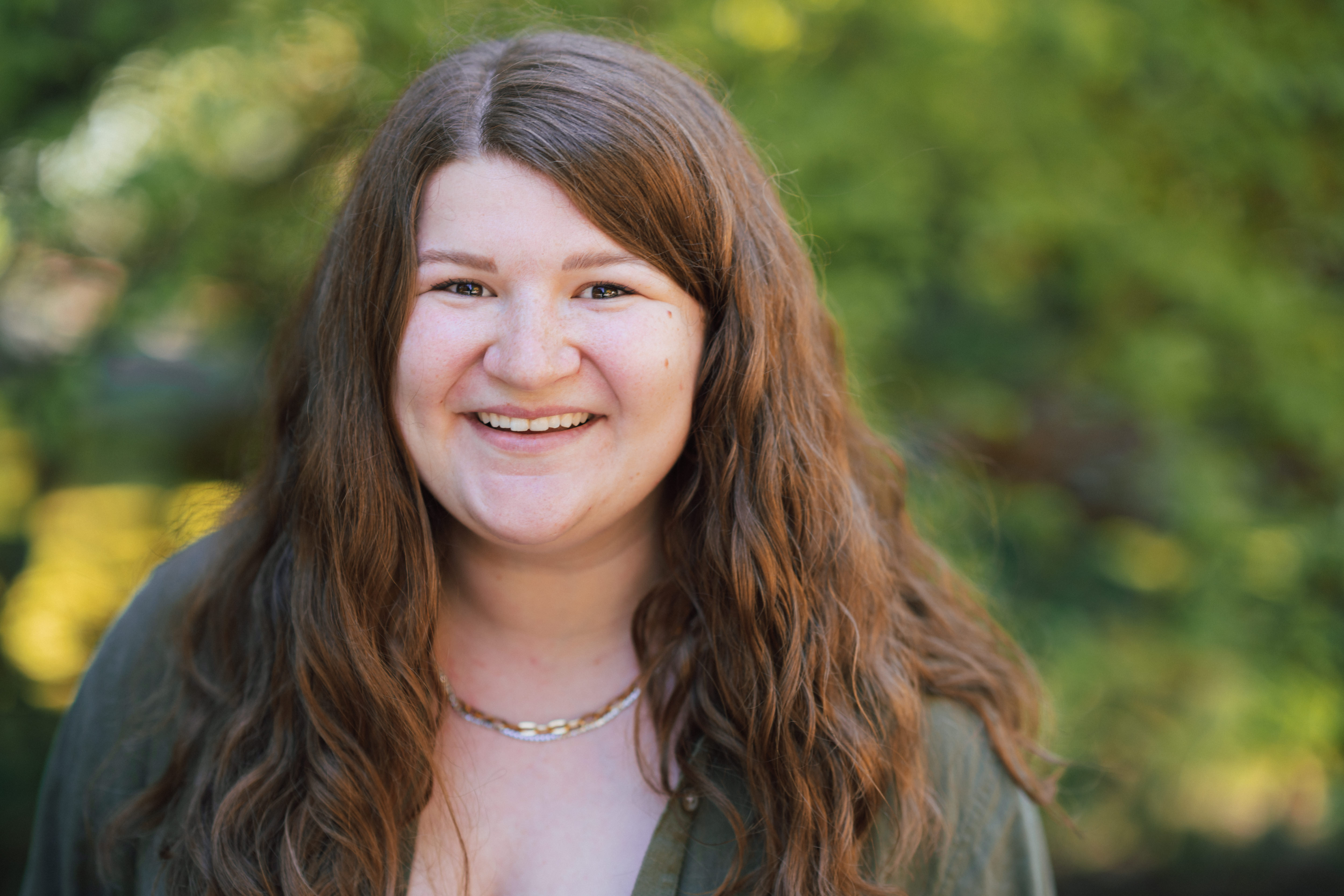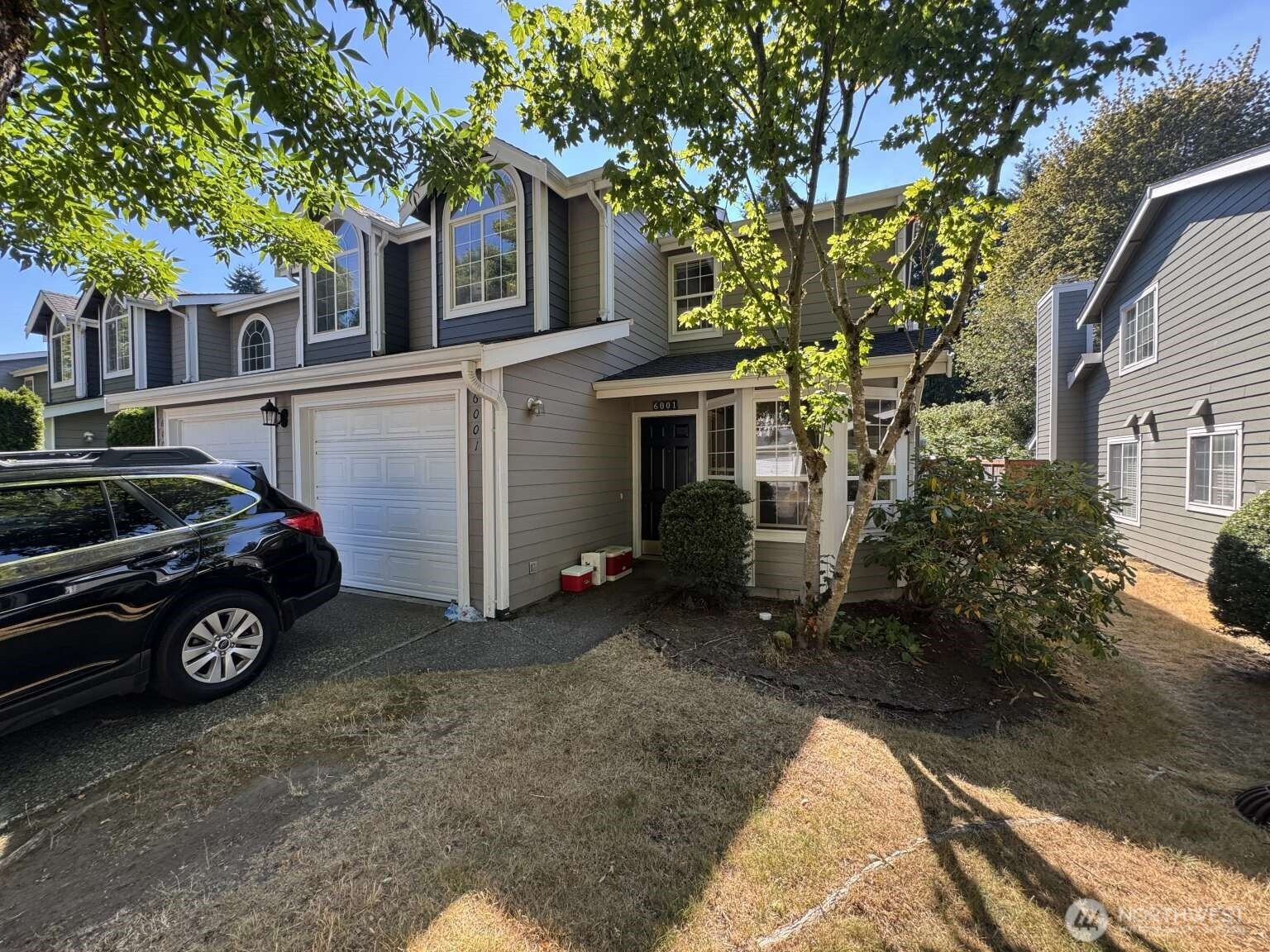




















MLS #2420849 / Listing provided by NWMLS & Congress Realty.
$349,900
6001 Merlot Lane SE
Lacey,
WA
98513
Beds
Baths
Sq Ft
Per Sq Ft
Year Built
This charming end-unit townhome in Country Club Gardens is a must-see! The freshly painted exterior and well-maintained roof give this home great curb appeal. Inside, you'll find a bright and open floor plan with newer carpet, and a galley kitchen with new appliances, a breakfast nook, and blonde wood cabinets. Enjoy the convenience of a newer water heater and blinds. Enjoy the convenience of an HOA that covers exterior painting, roof maintenance, front yard care, and even pest control.
Disclaimer: The information contained in this listing has not been verified by Hawkins-Poe Real Estate Services and should be verified by the buyer.
Bedrooms
- Total Bedrooms: 3
- Main Level Bedrooms: 0
- Lower Level Bedrooms: 0
- Upper Level Bedrooms: 3
- Possible Bedrooms: 3
Bathrooms
- Total Bathrooms: 2
- Half Bathrooms: 0
- Three-quarter Bathrooms: 0
- Full Bathrooms: 2
- Full Bathrooms in Garage: 0
- Half Bathrooms in Garage: 0
- Three-quarter Bathrooms in Garage: 0
Fireplaces
- Total Fireplaces: 0
Heating & Cooling
- Heating: Yes
- Cooling: Yes
Parking
- Garage: Yes
- Parking Features: Individual Garage
Structure
- Roof: See Remarks
- Exterior Features: Wood
Lot Details
- Acres: 0.0847
Schools
- High School District: North Thurston
Lot Details
- Acres: 0.0847
Power
- Energy Source: Electric

Audra Blankers
Broker | REALTOR®
Send Audra Blankers an email




















