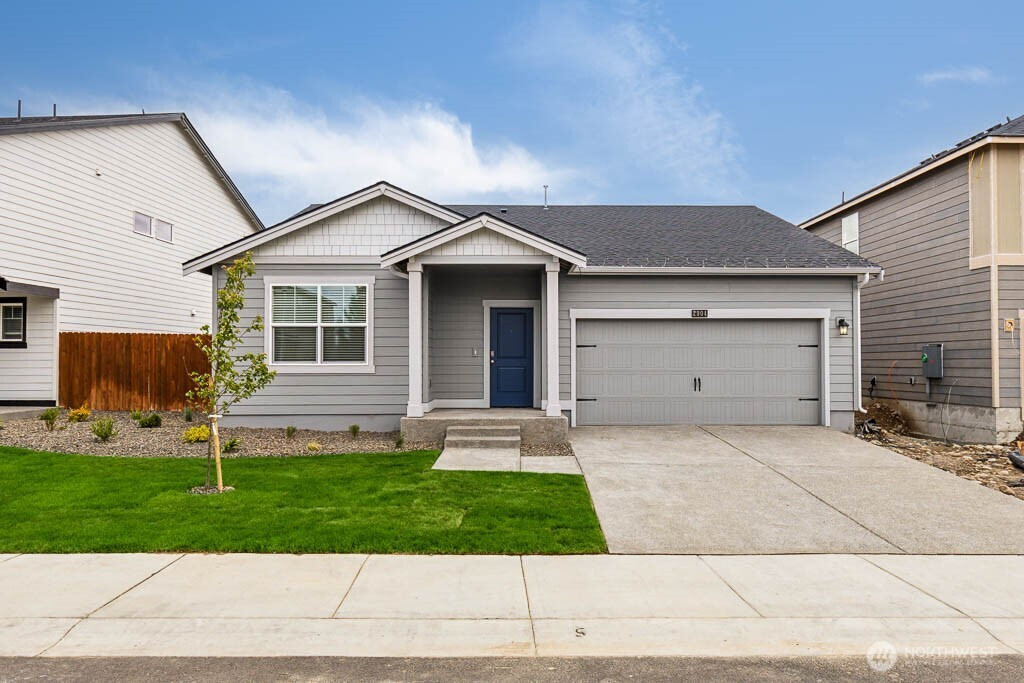





















MLS #2421444 / Listing provided by NWMLS & DR Horton.
$374,995
1601 S Mallard Way
Unit 19
Ellensburg,
WA
98926
Beds
Baths
Sq Ft
Per Sq Ft
Year Built
Welcome to Mallard Meadows the newest community for D.R. Horton. Single story living - The Sierra is a fantastic new floor plan home that offers comfort and charm. Featuring an open concept layout. A stylish kitchen with solid quartz countertops and undermount sink. Beautiful luxury vinyl planked floors in entry, common area and kitchen. Large primary with an additional 2 bedrooms provides flexibility for guests or a home office. 6000 square foot home site, front yard dry scape with drip system. Community Park coming soon! Close to town and schools. Buyers must register their brokers on or before their first visit including open houses.
Disclaimer: The information contained in this listing has not been verified by Hawkins-Poe Real Estate Services and should be verified by the buyer.
Open House Schedules
15
10 AM - 5 PM
16
10 AM - 5 PM
17
10 AM - 5 PM
20
1 PM - 5 PM
21
10 AM - 5 PM
21
10 AM - 5 PM
22
10 AM - 5 PM
23
10 AM - 5 PM
24
10 AM - 5 PM
27
1 AM - 5 PM
Bedrooms
- Total Bedrooms: 3
- Main Level Bedrooms: 3
- Lower Level Bedrooms: 0
- Upper Level Bedrooms: 0
- Possible Bedrooms: 3
Bathrooms
- Total Bathrooms: 2
- Half Bathrooms: 0
- Three-quarter Bathrooms: 1
- Full Bathrooms: 1
- Full Bathrooms in Garage: 0
- Half Bathrooms in Garage: 0
- Three-quarter Bathrooms in Garage: 0
Fireplaces
- Total Fireplaces: 0
Water Heater
- Water Heater Location: Mechanical Room
- Water Heater Type: Hybrid
Heating & Cooling
- Heating: Yes
- Cooling: Yes
Parking
- Garage: Yes
- Garage Attached: Yes
- Garage Spaces: 2
- Parking Features: Driveway, Attached Garage
- Parking Total: 2
Structure
- Roof: Composition
- Exterior Features: Cement Planked
- Foundation: Poured Concrete
Lot Details
- Lot Features: Curbs, Paved, Sidewalk
- Acres: 0.1377
- Foundation: Poured Concrete
Schools
- High School District: Ellensburg
- High School: Ellensburg High
- Middle School: Morgan Mid
- Elementary School: Buyer To Verify
Lot Details
- Lot Features: Curbs, Paved, Sidewalk
- Acres: 0.1377
- Foundation: Poured Concrete
Power
- Energy Source: Electric
- Power Company: City of Ellensburg
Water, Sewer, and Garbage
- Sewer Company: Cith of Ellensburg
- Sewer: Sewer Connected
- Water Company: City of Ellensburg
- Water Source: Public

Audra Blankers
Broker | REALTOR®
Send Audra Blankers an email





















