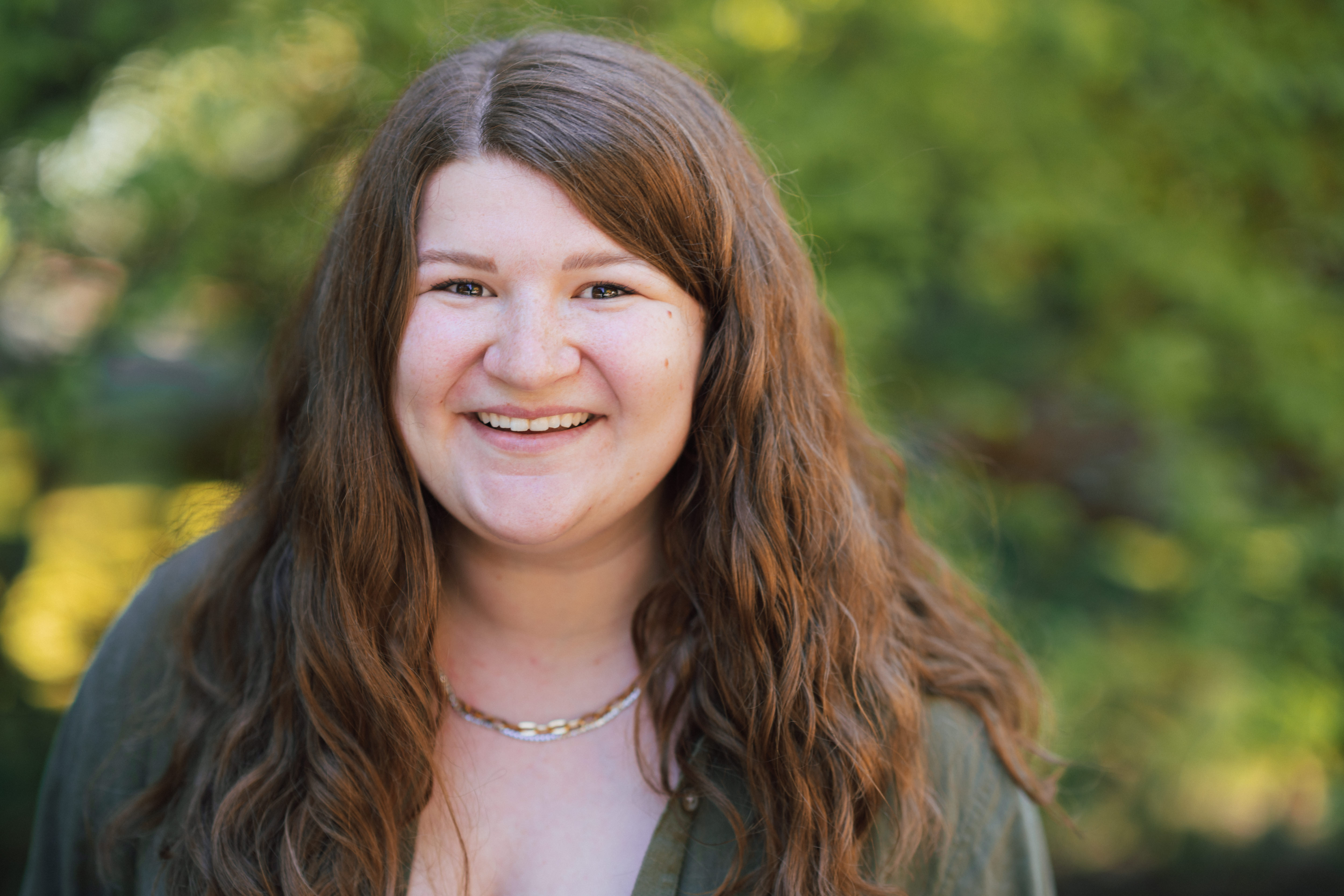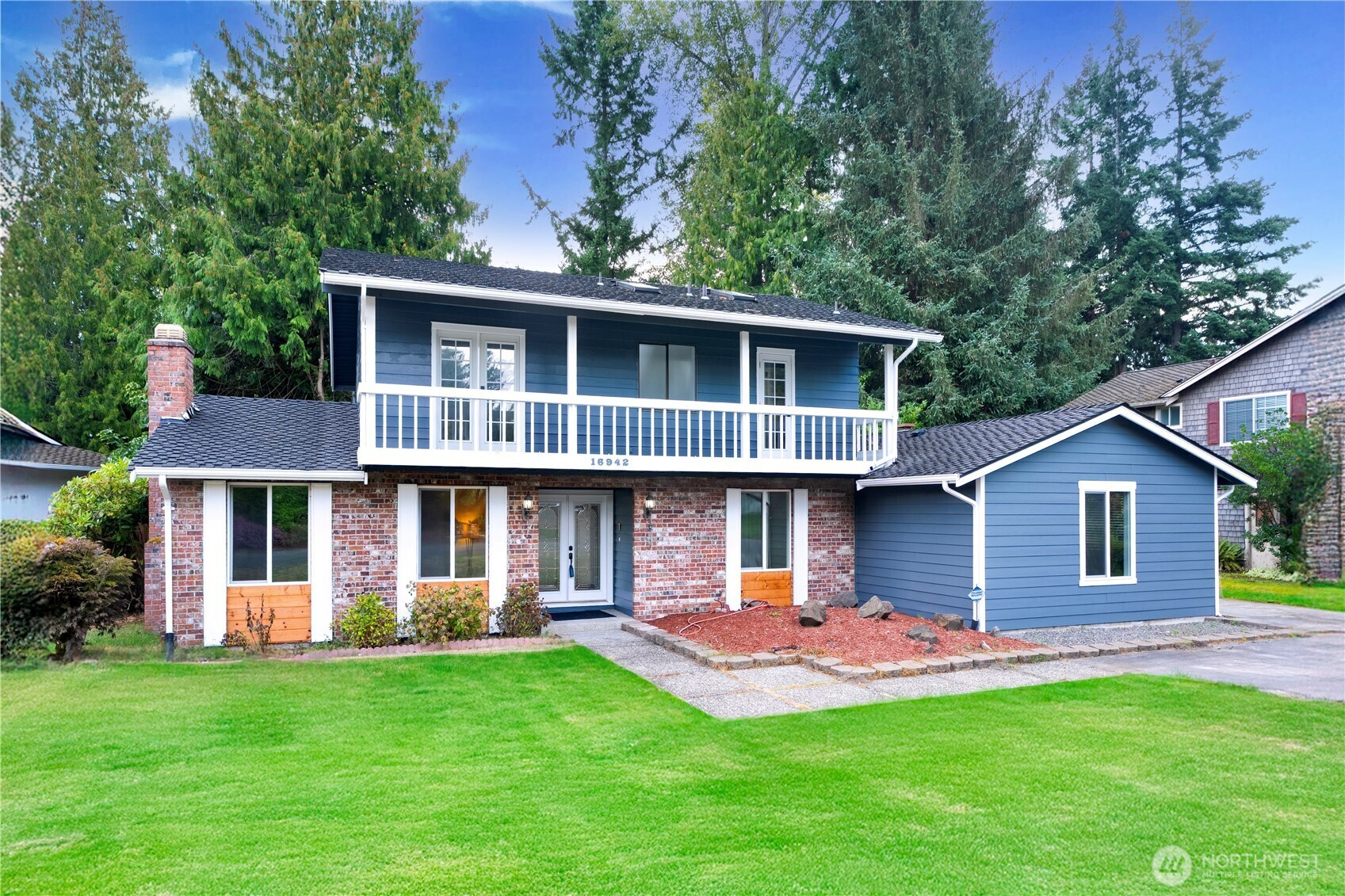







































MLS #2431700 / Listing provided by NWMLS & Best Choice Realty LLC. & Best Choice Realty, LLC
$1,150,000
16942 150th Avenue SE
Renton,
WA
98058
Beds
Baths
Sq Ft
Per Sq Ft
Year Built
Fully renovated Fairwood Greens home featuring 5 bedrooms, 3.5 baths, two full kitchens, and two spacious primary suites—ideal for multi-generational living or flexible rental use. Recent upgrades include a sleek kitchen with granite island and premium appliances, remodeled baths, all new vinyl plank flooring, carpet, windows, siding, lighting, and fresh interior/exterior paint. Generous living and bonus spaces, a large fenced yard, and a detached outbuilding offer comfort and versatility, perfect for a workshop or studio. Located in the sought-after Fairwood Greens community with optional Golf & Country Club membership, this home blends modern style with long-term value and lifestyle convenience.
Disclaimer: The information contained in this listing has not been verified by Hawkins-Poe Real Estate Services and should be verified by the buyer.
Bedrooms
- Total Bedrooms: 5
- Main Level Bedrooms: 1
- Lower Level Bedrooms: 0
- Upper Level Bedrooms: 4
Bathrooms
- Total Bathrooms: 4
- Half Bathrooms: 0
- Three-quarter Bathrooms: 2
- Full Bathrooms: 2
- Full Bathrooms in Garage: 0
- Half Bathrooms in Garage: 0
- Three-quarter Bathrooms in Garage: 0
Fireplaces
- Total Fireplaces: 3
- Main Level Fireplaces: 3
Water Heater
- Water Heater Type: Gas
Heating & Cooling
- Heating: Yes
- Cooling: No
Parking
- Garage Attached: No
- Parking Features: Detached Carport, Driveway, Off Street, RV Parking
- Parking Total: 1
Structure
- Roof: Composition
- Exterior Features: Wood, Wood Products
Lot Details
- Acres: 0.2463
Schools
- High School District: Kent
- High School: Kentridge High
- Middle School: Northwood Jnr High
- Elementary School: Fairwood Elem
Lot Details
- Acres: 0.2463
Power
- Energy Source: Electric, Natural Gas
Water, Sewer, and Garbage
- Sewer: Sewer Connected
- Water Source: Public

Audra Blankers
Broker | REALTOR®
Send Audra Blankers an email







































