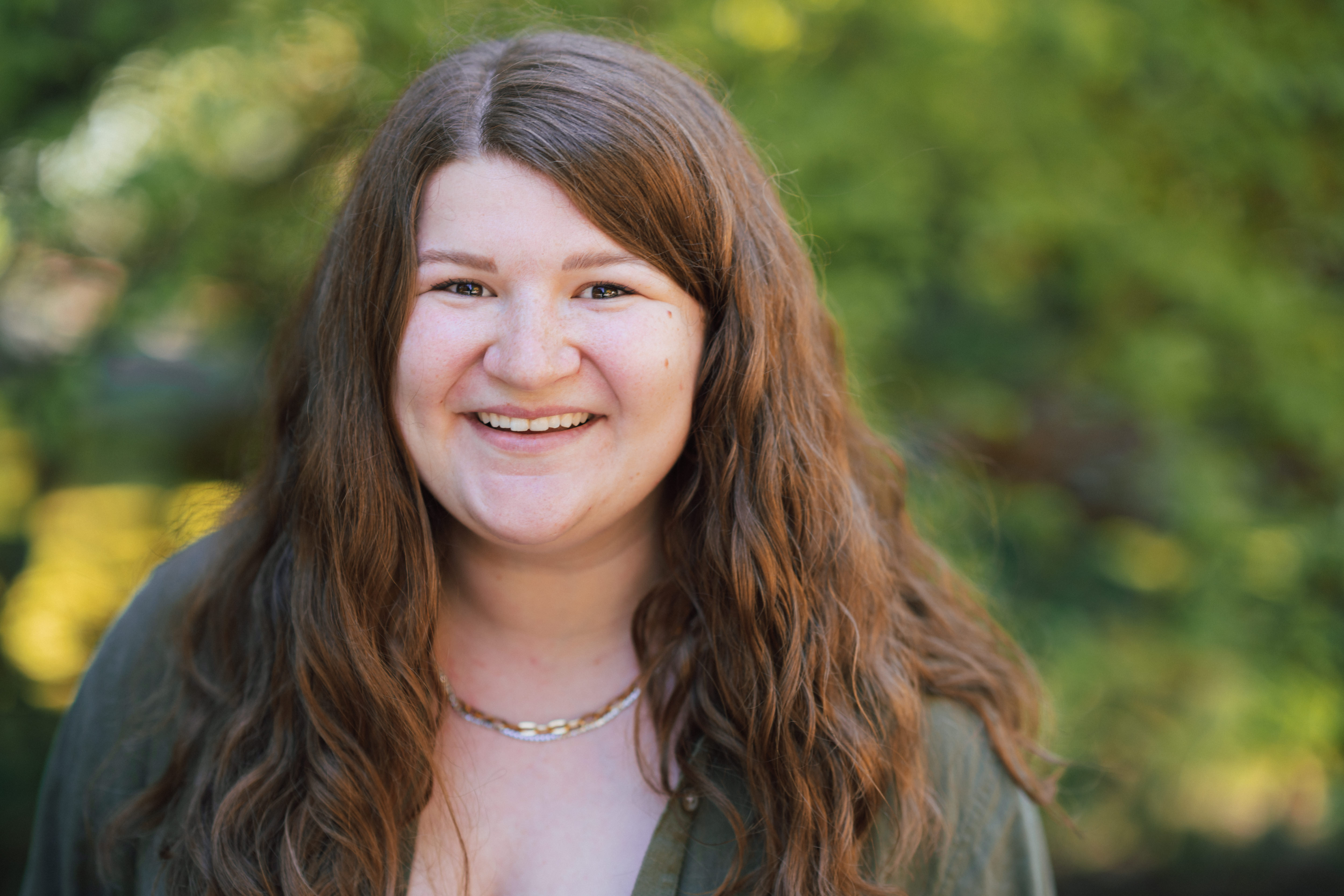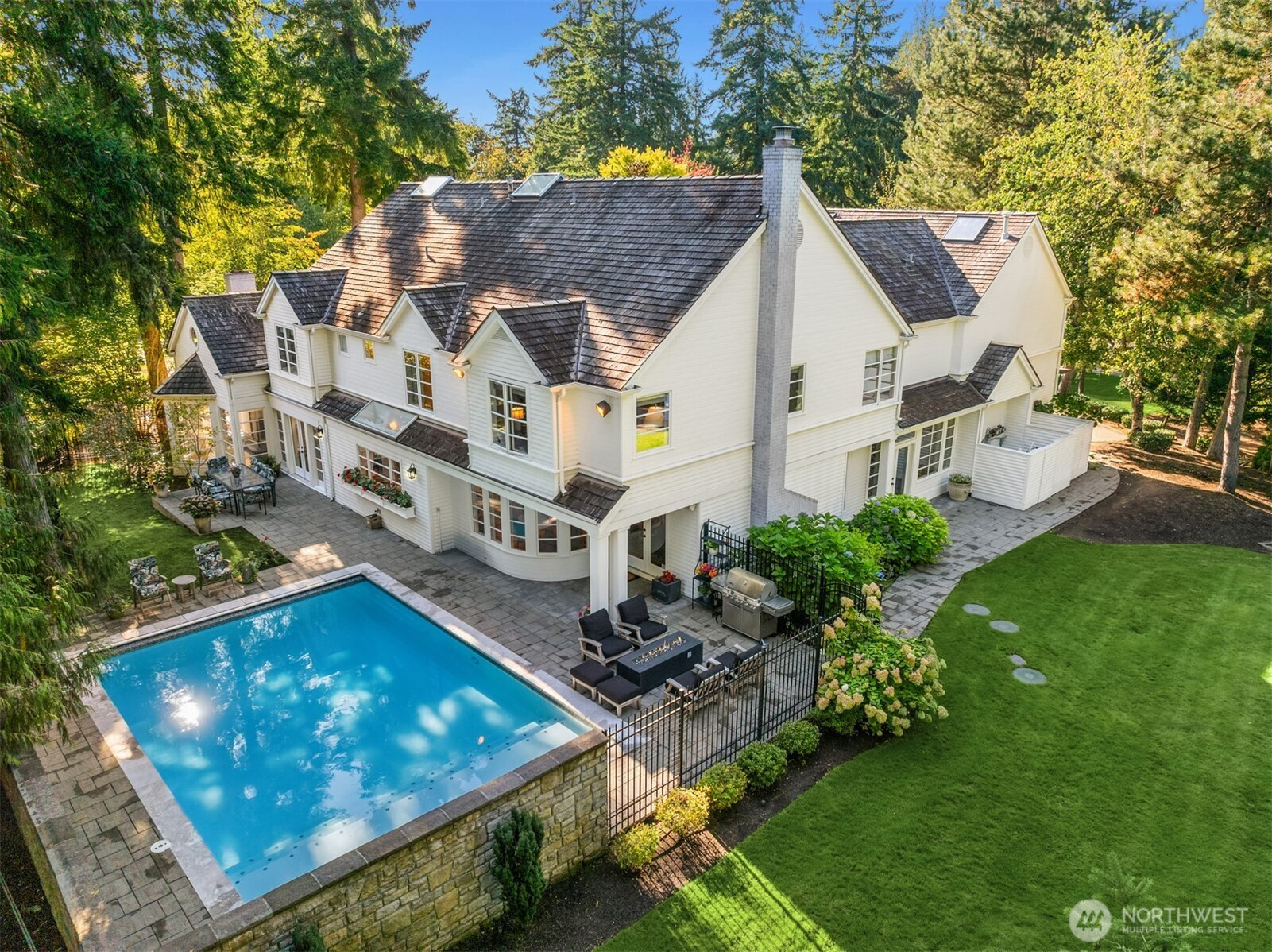





































MLS #2436605 / Listing provided by NWMLS & COMPASS.
$3,499,500
7112 204th Drive NE
Redmond,
WA
98053
Beds
Baths
Sq Ft
Per Sq Ft
Year Built
In coveted Gunshy Ridge, this glamorous, meticulously reimagined urban farmhouse stuns on a shy acre. Timeless style and modern luxury meet with the wide-plank driftwood oak floors, magazine-worthy lighting, and curated details throughout. A dramatic entry opens to flexible living with office, gym, bonus, and great room. The Chef’s kitchen boasts a large island, designer appliances and 98 bottle wine fridge. All four bedrooms enjoy vaulted ceilings including the luxe primary suite with spa bath and expansive walk-in closet. Take in views of the private swimming pool, entertainment areas, fire-pit and sweeping lawns for magical summers. Minutes to schools, Microsoft, freeways and Bellevue.
Disclaimer: The information contained in this listing has not been verified by Hawkins-Poe Real Estate Services and should be verified by the buyer.
Bedrooms
- Total Bedrooms: 4
- Main Level Bedrooms: 0
- Lower Level Bedrooms: 0
- Upper Level Bedrooms: 4
- Possible Bedrooms: 4
Bathrooms
- Total Bathrooms: 6
- Half Bathrooms: 2
- Three-quarter Bathrooms: 2
- Full Bathrooms: 2
- Full Bathrooms in Garage: 0
- Half Bathrooms in Garage: 0
- Three-quarter Bathrooms in Garage: 0
Fireplaces
- Total Fireplaces: 2
- Main Level Fireplaces: 2
Water Heater
- Water Heater Location: Garage
- Water Heater Type: Gas
Heating & Cooling
- Heating: Yes
- Cooling: No
Parking
- Garage: Yes
- Garage Attached: Yes
- Garage Spaces: 3
- Parking Features: Driveway, Attached Garage
- Parking Total: 3
Structure
- Roof: Shake
- Exterior Features: Wood
- Foundation: Poured Concrete
Lot Details
- Lot Features: Corner Lot, Paved, Secluded
- Acres: 0.8035
- Foundation: Poured Concrete
Schools
- High School District: Lake Washington
- High School: Eastlake High
- Middle School: Evergreen Middle
- Elementary School: Dickinson Elem
Lot Details
- Lot Features: Corner Lot, Paved, Secluded
- Acres: 0.8035
- Foundation: Poured Concrete
Power
- Energy Source: Electric, Natural Gas
- Power Company: PSE
Water, Sewer, and Garbage
- Sewer Company: Septic
- Sewer: Septic Tank
- Water Company: Union Hill Water
- Water Source: Community

Audra Blankers
Broker | REALTOR®
Send Audra Blankers an email





































