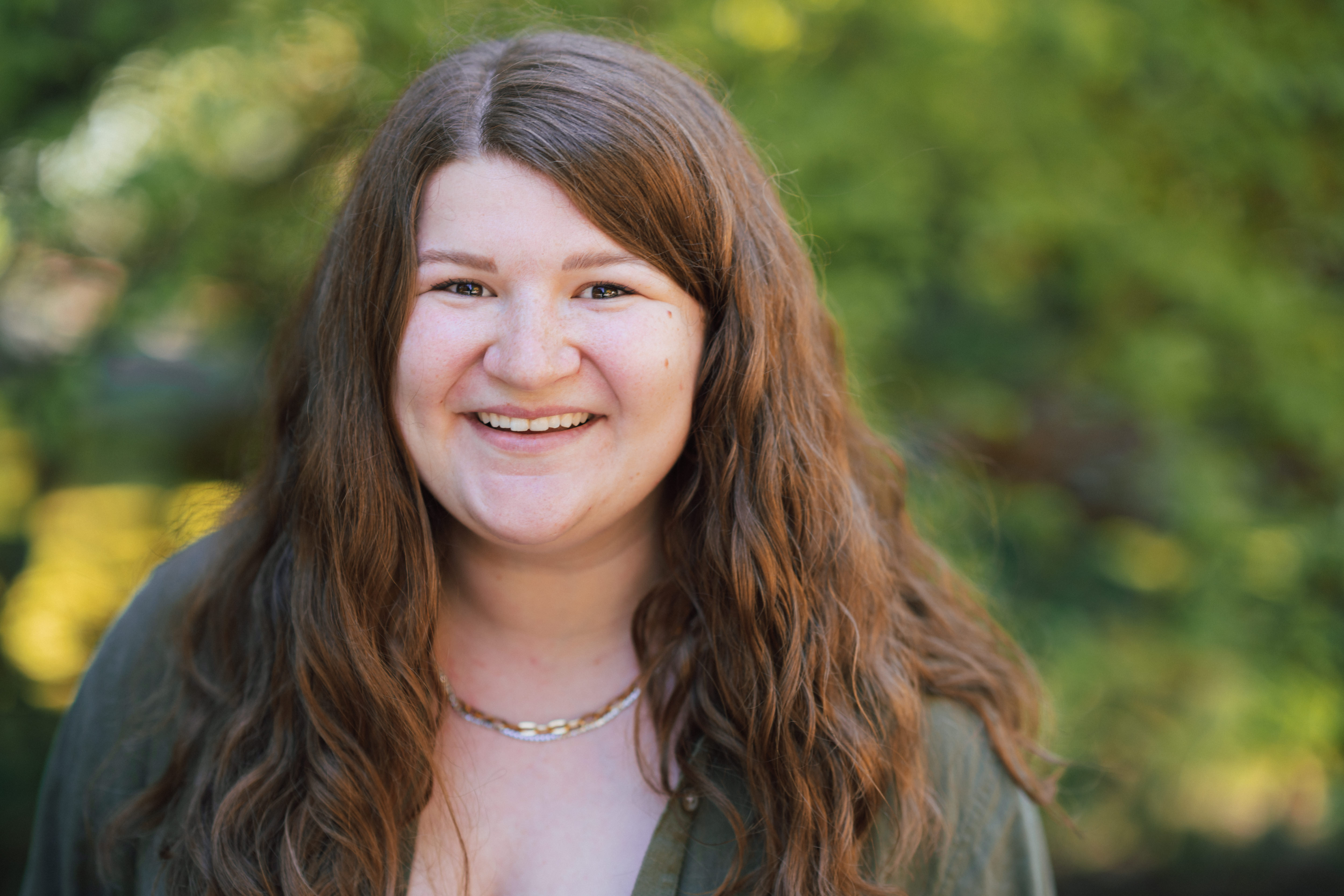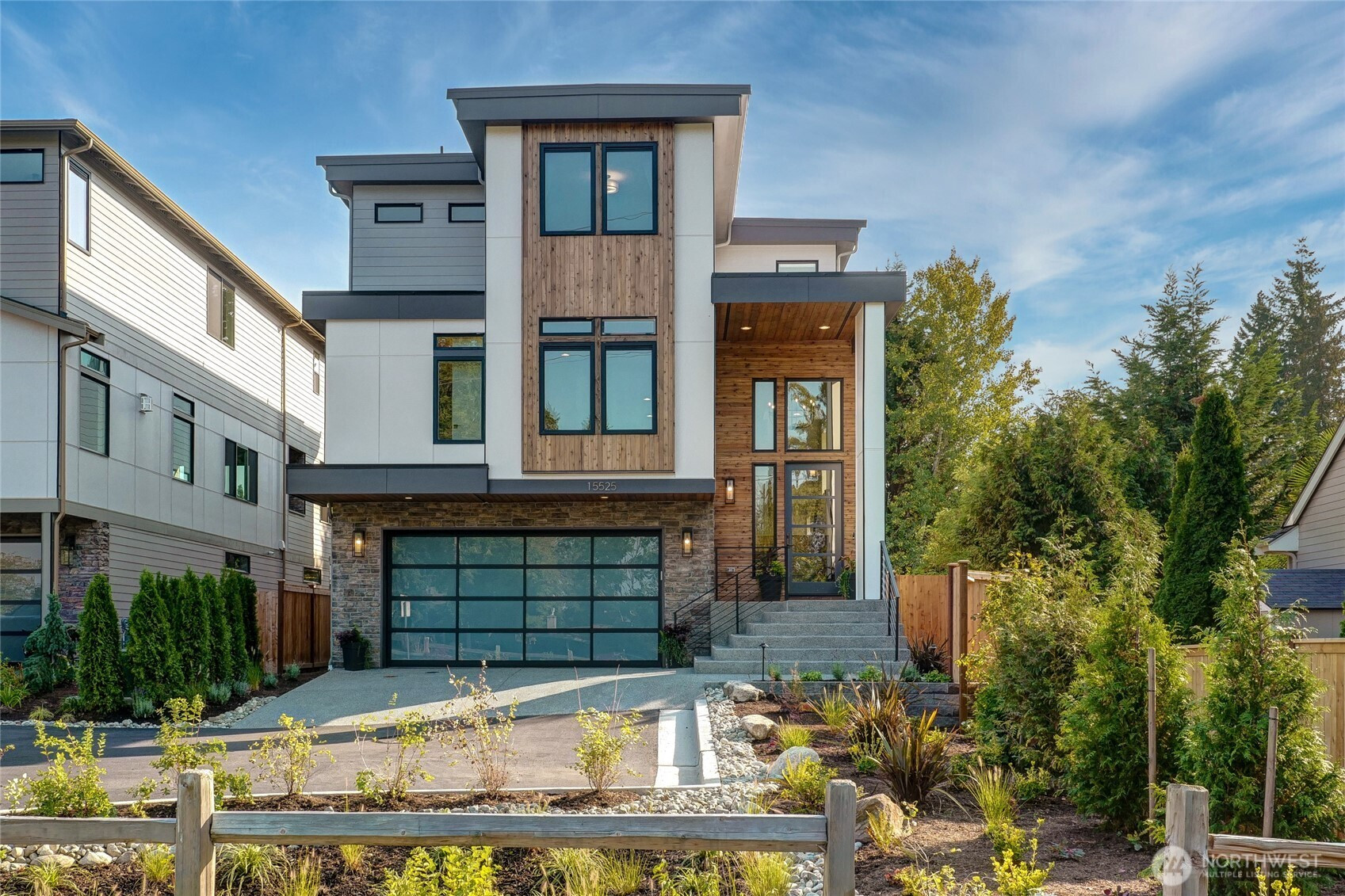







































MLS #2436965 / Listing provided by NWMLS & Windermere Bellevue Commons.
$2,975,000
15525 NE 60th Street
Redmond,
WA
98052
Beds
Baths
Sq Ft
Per Sq Ft
Year Built
Luxurious new home featuring over 4,600sf of timeless elegance & contemporary flair. Stunning open floorplan, perfect for entertaining. The flowing Kitchen is equipped w/ quartz counters & island, 48” Sub-Zero fridge/freezer, Wolf 6-burner gas range w/ infrared griddle & pantry w/appliance counters. Formal Dining room & butler's pantry w/dual-temp wine cooler. Family Room leads to covered deck w/heaters + gas fp. Mainfloor Guest Suite w/ 3/4 bath. Exquisite Primary suite w/ spa bath, heated floors, multi-head shower. Built-in speakers, 220V EV charging, 8 Solar Panels, Smart wired. Lower level w/additional entry, Rec. Room, 6th BR, Bath & Office for many live/work possibilities. Location! Walk or ride to Microsoft campus & new Light Rail.
Disclaimer: The information contained in this listing has not been verified by Hawkins-Poe Real Estate Services and should be verified by the buyer.
Open House Schedules
Open Saturday 9/27 11am-2pm. Just Completed! Last available home in Parkside. Over 4,600sf of luxury, timeless elegance and contemporary flair. Open floorplan for entertaining & living. Bedroom options on all 3 levels, including guest suite on the main. 6 BR, 4.25 Bath, Office, Rec Room, flex room with craft/study stations. Built-in speakers, 8 solar panels, EV 220v charging, ceiling speakers, iPad home automation, Large fenced yard,+++ Location! Location! Location!
27
11 AM - 2 PM
Bedrooms
- Total Bedrooms: 6
- Main Level Bedrooms: 1
- Lower Level Bedrooms: 1
- Upper Level Bedrooms: 4
Bathrooms
- Total Bathrooms: 5
- Half Bathrooms: 1
- Three-quarter Bathrooms: 1
- Full Bathrooms: 3
- Full Bathrooms in Garage: 0
- Half Bathrooms in Garage: 0
- Three-quarter Bathrooms in Garage: 0
Fireplaces
- Total Fireplaces: 2
- Main Level Fireplaces: 2
Water Heater
- Water Heater Location: garage
- Water Heater Type: tankless/on-demand gas-fired
Heating & Cooling
- Heating: Yes
- Cooling: Yes
Parking
- Garage: Yes
- Garage Attached: Yes
- Garage Spaces: 2
- Parking Features: Attached Garage
- Parking Total: 2
Structure
- Roof: Flat
- Exterior Features: Cement Planked, Stone, Wood
- Foundation: Poured Concrete
Lot Details
- Lot Features: Paved
- Acres: 0.1667
- Foundation: Poured Concrete
Schools
- High School District: Lake Washington
Transportation
- Nearby Bus Line: true
Lot Details
- Lot Features: Paved
- Acres: 0.1667
- Foundation: Poured Concrete
Power
- Energy Source: Electric
- Power Company: PSE
Water, Sewer, and Garbage
- Sewer Company: City of Redmond
- Sewer: Sewer Connected
- Water Company: City of Redmond
- Water Source: Public

Audra Blankers
Broker | REALTOR®
Send Audra Blankers an email







































