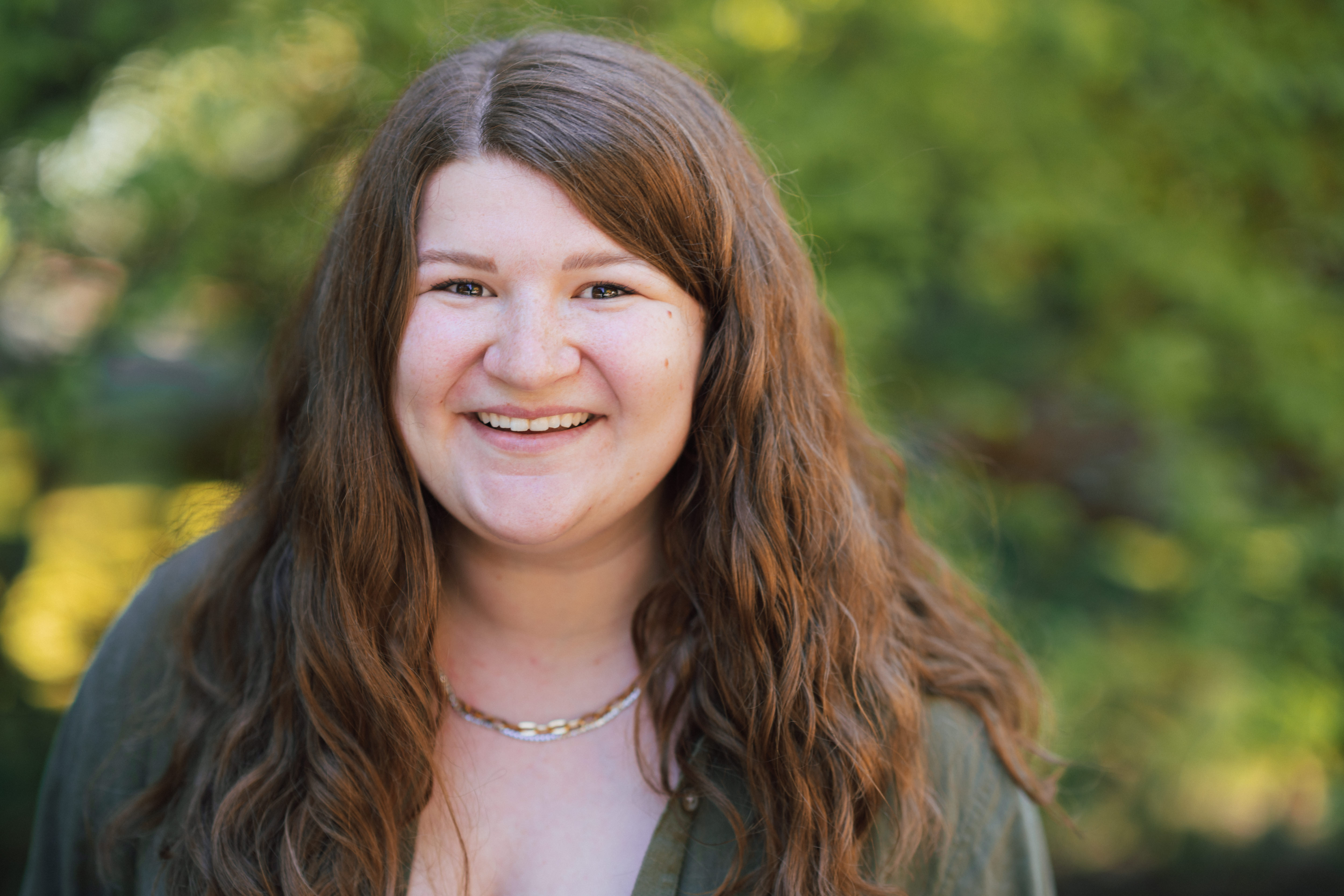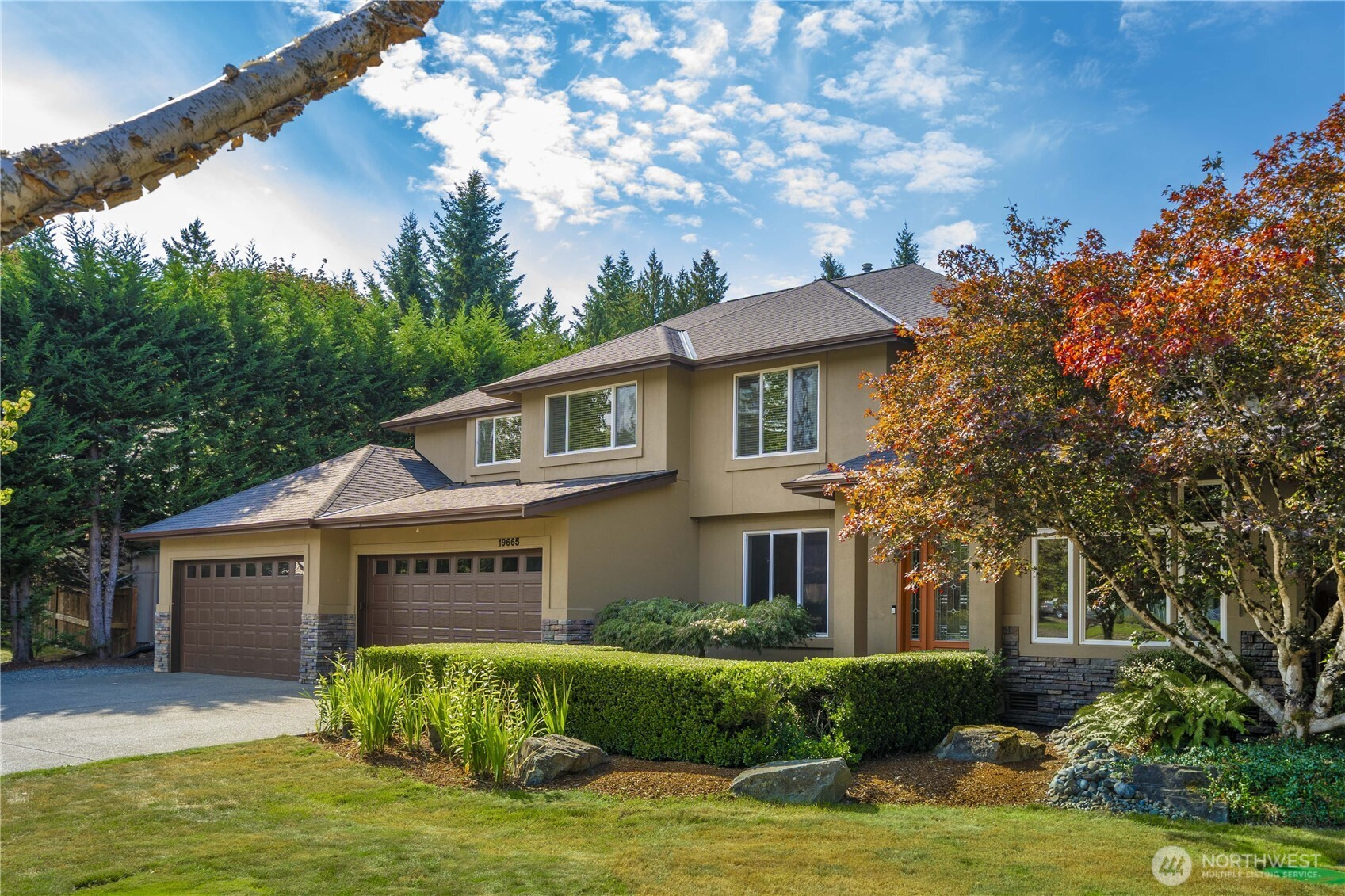







































MLS #2438172 / Listing provided by NWMLS & Windermere RE West Campus Inc.
$1,299,950
19665 SE 310
Kent,
WA
98042
Beds
Baths
Sq Ft
Per Sq Ft
Year Built
Discover the perfect blend of craftsmanship and luxury in this beautifully maintained custom-built home near Lake Morton! With over 3800 sq ft of living space on 2/3-acre lot, this home offers privacy, space and timeless appeal. Featuring 4 bedrooms, plus an office/bedroom on main, bonus room and laundry room on upper floor. standout features include a 4-car HEATED garage, stunning kitchen with butler's pantry, wine rack, Hunter Douglas blinds, Dacor appliances ,abundent recessed lighting and walk in pantry. Outdoor entertaining at its finest as you step into the landscaped backyard with sports court and hot tub. loads of parking , storage shed, irrigation sytem, fully fenced . Come see today! new carpet and hardwood flooring just in!
Disclaimer: The information contained in this listing has not been verified by Hawkins-Poe Real Estate Services and should be verified by the buyer.
Bedrooms
- Total Bedrooms: 4
- Main Level Bedrooms: 0
- Lower Level Bedrooms: 0
- Upper Level Bedrooms: 4
Bathrooms
- Total Bathrooms: 3
- Half Bathrooms: 1
- Three-quarter Bathrooms: 0
- Full Bathrooms: 2
- Full Bathrooms in Garage: 0
- Half Bathrooms in Garage: 0
- Three-quarter Bathrooms in Garage: 0
Fireplaces
- Total Fireplaces: 2
- Main Level Fireplaces: 2
Water Heater
- Water Heater Location: Garage
- Water Heater Type: Gas
Heating & Cooling
- Heating: Yes
- Cooling: Yes
Parking
- Garage: Yes
- Garage Attached: Yes
- Garage Spaces: 4
- Parking Features: Attached Garage, RV Parking
- Parking Total: 4
Structure
- Roof: Composition
- Exterior Features: Wood
- Foundation: Poured Concrete
Lot Details
- Lot Features: Cul-De-Sac, Dead End Street
- Acres: 0.6606
- Foundation: Poured Concrete
Schools
- High School District: Kent
Lot Details
- Lot Features: Cul-De-Sac, Dead End Street
- Acres: 0.6606
- Foundation: Poured Concrete
Power
- Energy Source: Electric, Natural Gas
- Power Company: PSE
Water, Sewer, and Garbage
- Sewer Company: Septic
- Sewer: Septic Tank
- Water Company: Covington Water
- Water Source: Public

Audra Blankers
Broker | REALTOR®
Send Audra Blankers an email







































