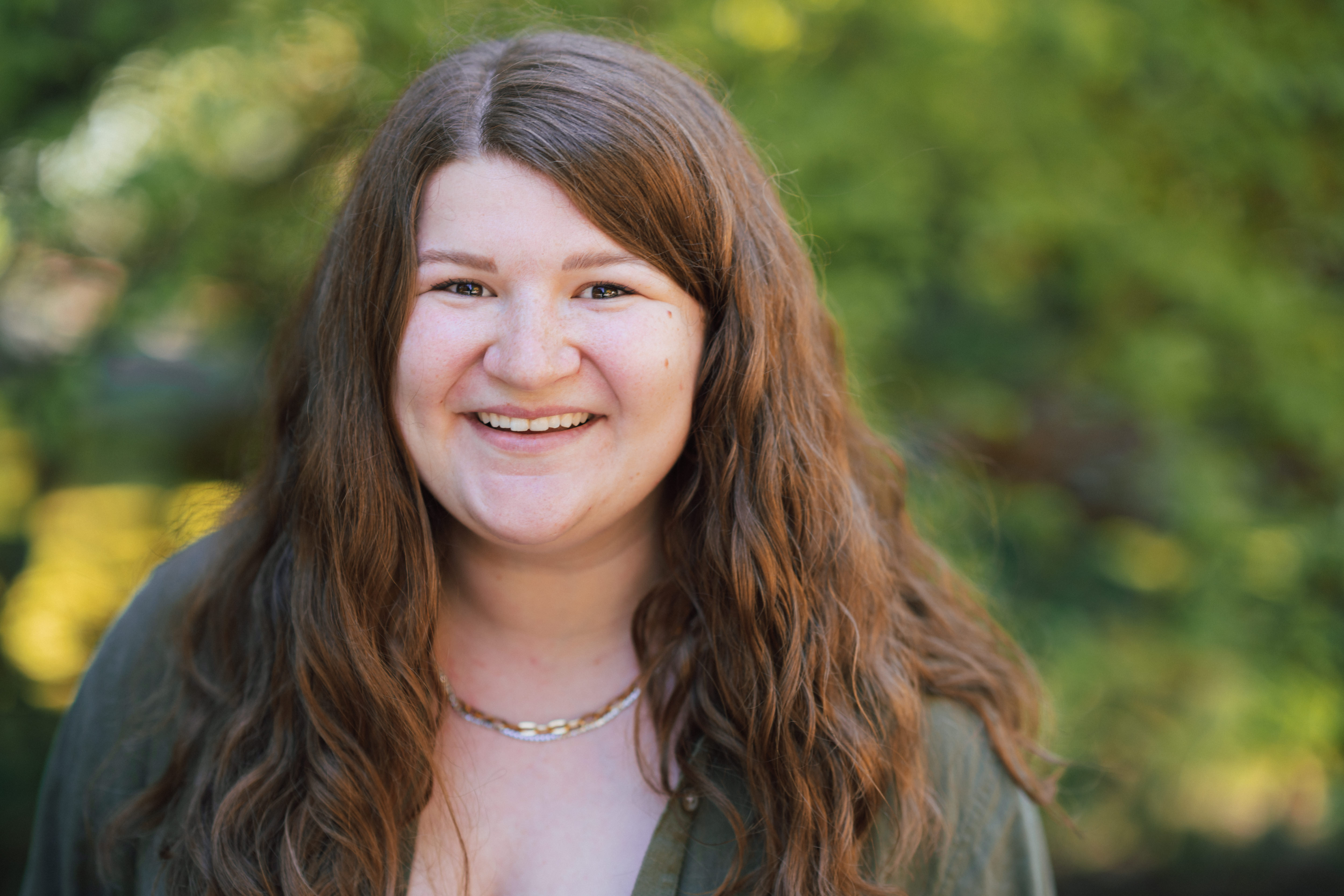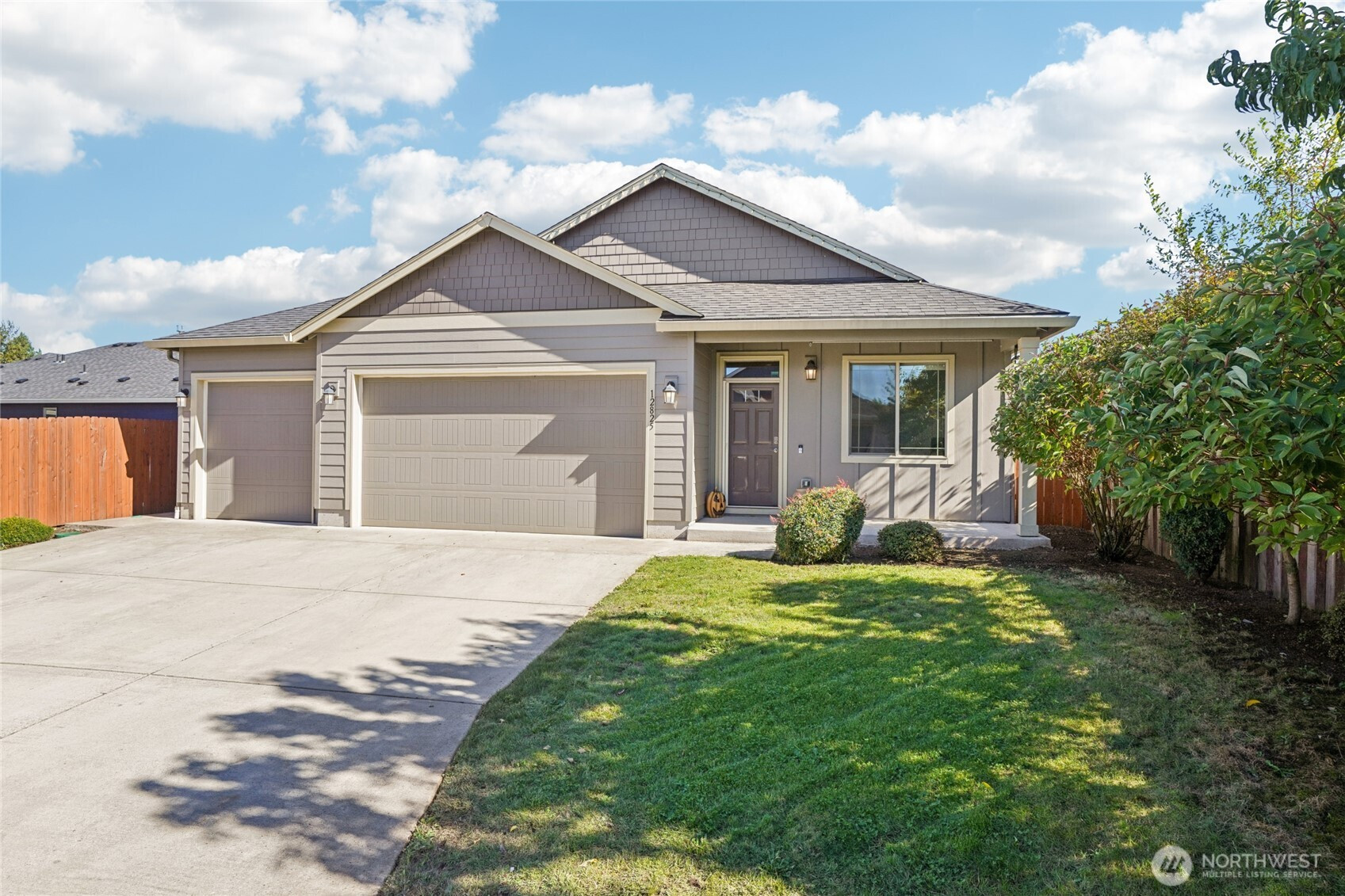
































MLS #2438195 / Listing provided by NWMLS & Redfin Corp..
$569,000
12825 NE 104th Street
Vancouver,
WA
98682
Beds
Baths
Sq Ft
Per Sq Ft
Year Built
Welcome to this beautifully maintained, move-in ready single-story home on a private road. The open concept layout features luxury vinyl plank flooring, high ceilings, stone gas fireplace, premium Stoneside blinds on all windows and a bright, airy living space with beautiful sight lines. The gourmet kitchen features a quartz island, 5-burner gas stove, deep stainless-steel sink, and walk-in pantry. Carpeted primary suite includes walk-in shower and closet. Spacious 3-car garage and an oversized laundry room for added convenience. Enjoy this quiet, serene location that offers both privacy and comfort. Mortgage savings may be available for buyers of this listing.
Disclaimer: The information contained in this listing has not been verified by Hawkins-Poe Real Estate Services and should be verified by the buyer.
Open House Schedules
11
11 AM - 1 PM
12
11 AM - 1 PM
Bedrooms
- Total Bedrooms: 3
- Main Level Bedrooms: 3
- Lower Level Bedrooms: 0
- Upper Level Bedrooms: 0
Bathrooms
- Total Bathrooms: 2
- Half Bathrooms: 0
- Three-quarter Bathrooms: 0
- Full Bathrooms: 2
- Full Bathrooms in Garage: 0
- Half Bathrooms in Garage: 0
- Three-quarter Bathrooms in Garage: 0
Fireplaces
- Total Fireplaces: 1
- Main Level Fireplaces: 1
Water Heater
- Water Heater Type: Tankless
Heating & Cooling
- Heating: Yes
- Cooling: Yes
Parking
- Garage: Yes
- Garage Attached: Yes
- Garage Spaces: 3
- Parking Features: Attached Garage, Off Street
- Parking Total: 3
Structure
- Roof: Composition
- Exterior Features: Cement/Concrete
- Foundation: Pillar/Post/Pier
Lot Details
- Lot Features: Dead End Street, Paved
- Acres: 0.1218
- Foundation: Pillar/Post/Pier
Schools
- High School District: Battle Ground
- High School: Prairie High
- Middle School: Laurin Middle
- Elementary School: Maple Grove Primary
Lot Details
- Lot Features: Dead End Street, Paved
- Acres: 0.1218
- Foundation: Pillar/Post/Pier
Power
- Energy Source: Natural Gas
- Power Company: Clark Public Utilities
Water, Sewer, and Garbage
- Sewer Company: Clark Regional Wastewater District
- Sewer: Sewer Connected
- Water Company: Clark Public Utilities
- Water Source: Public

Audra Blankers
Broker | REALTOR®
Send Audra Blankers an email
































