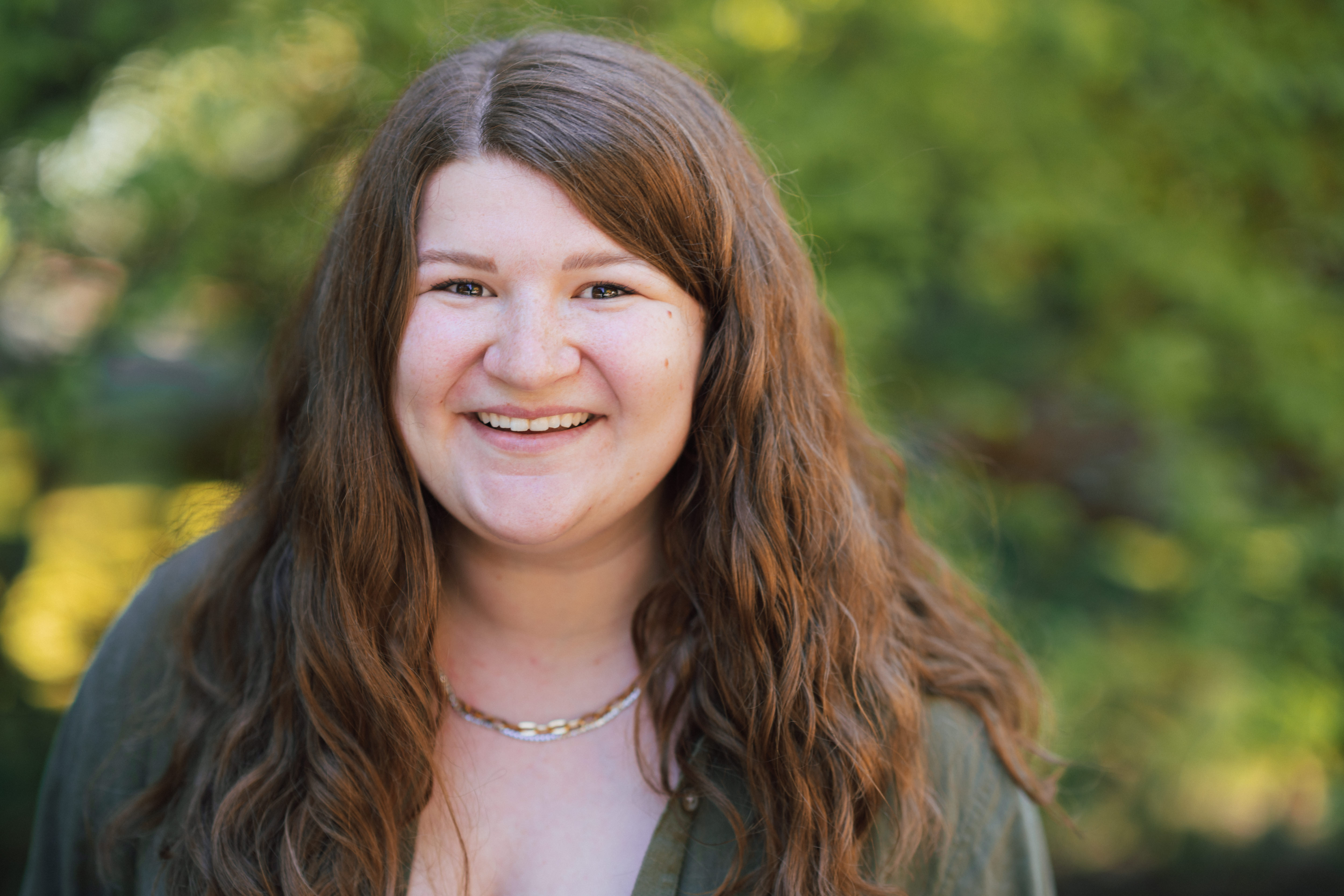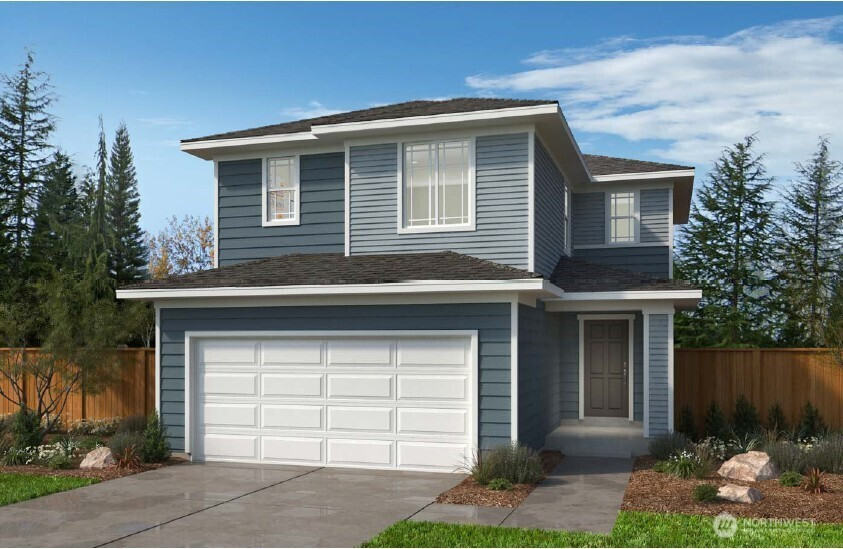



MLS #2438265 / Listing provided by NWMLS & KB Home Sales.
$784,950
12119 15th Court SE
Unit 23
Lake Stevens,
WA
98258
Beds
Baths
Sq Ft
Per Sq Ft
Year Built
Welcome to Mill Bridge by KB Home. This 2198 SF home offers an open floor plan with a very spacious great room and modern/linear fireplace, LVP flooring + very popular extended covered deck for year-round entertaining! The modern kitchen features 42-inch upper cabinets stainless steel appliances, quartz countertops, pantry and full height backsplash. Three bedrooms on upper floor with two full bathrooms. The primary suite features relaxing soaker tub, separate shower, added water closet and spacious WI-closet! Popular 4th BR & large Rec Room on lower floor to walk-out patio for convenient backyard access. Fully fenced yards, this home is move-in-ready!
Disclaimer: The information contained in this listing has not been verified by Hawkins-Poe Real Estate Services and should be verified by the buyer.
Bedrooms
- Total Bedrooms: 4
- Main Level Bedrooms: 0
- Lower Level Bedrooms: 1
- Upper Level Bedrooms: 3
- Possible Bedrooms: 4
Bathrooms
- Total Bathrooms: 4
- Half Bathrooms: 1
- Three-quarter Bathrooms: 0
- Full Bathrooms: 3
- Full Bathrooms in Garage: 0
- Half Bathrooms in Garage: 0
- Three-quarter Bathrooms in Garage: 0
Fireplaces
- Total Fireplaces: 1
- Main Level Fireplaces: 1
Heating & Cooling
- Heating: Yes
- Cooling: Yes
Parking
- Garage: Yes
- Garage Attached: Yes
- Garage Spaces: 2
- Parking Features: Attached Garage
- Parking Total: 2
Structure
- Roof: Composition
- Exterior Features: Cement Planked
- Foundation: Poured Concrete
Lot Details
- Lot Features: Paved, Sidewalk
- Acres: 0.0944
- Foundation: Poured Concrete
Schools
- High School District: Snohomish
- High School: Snohomish High
- Middle School: Centennial Mid
- Elementary School: Cascade View Elem
Transportation
- Nearby Bus Line: true
Lot Details
- Lot Features: Paved, Sidewalk
- Acres: 0.0944
- Foundation: Poured Concrete
Power
- Energy Source: Electric
- Power Company: PSE
Water, Sewer, and Garbage
- Sewer Company: Lake Stevens Sewer Dist.
- Sewer: Sewer Connected
- Water Company: SnoPUD
- Water Source: Public

Audra Blankers
Broker | REALTOR®
Send Audra Blankers an email



