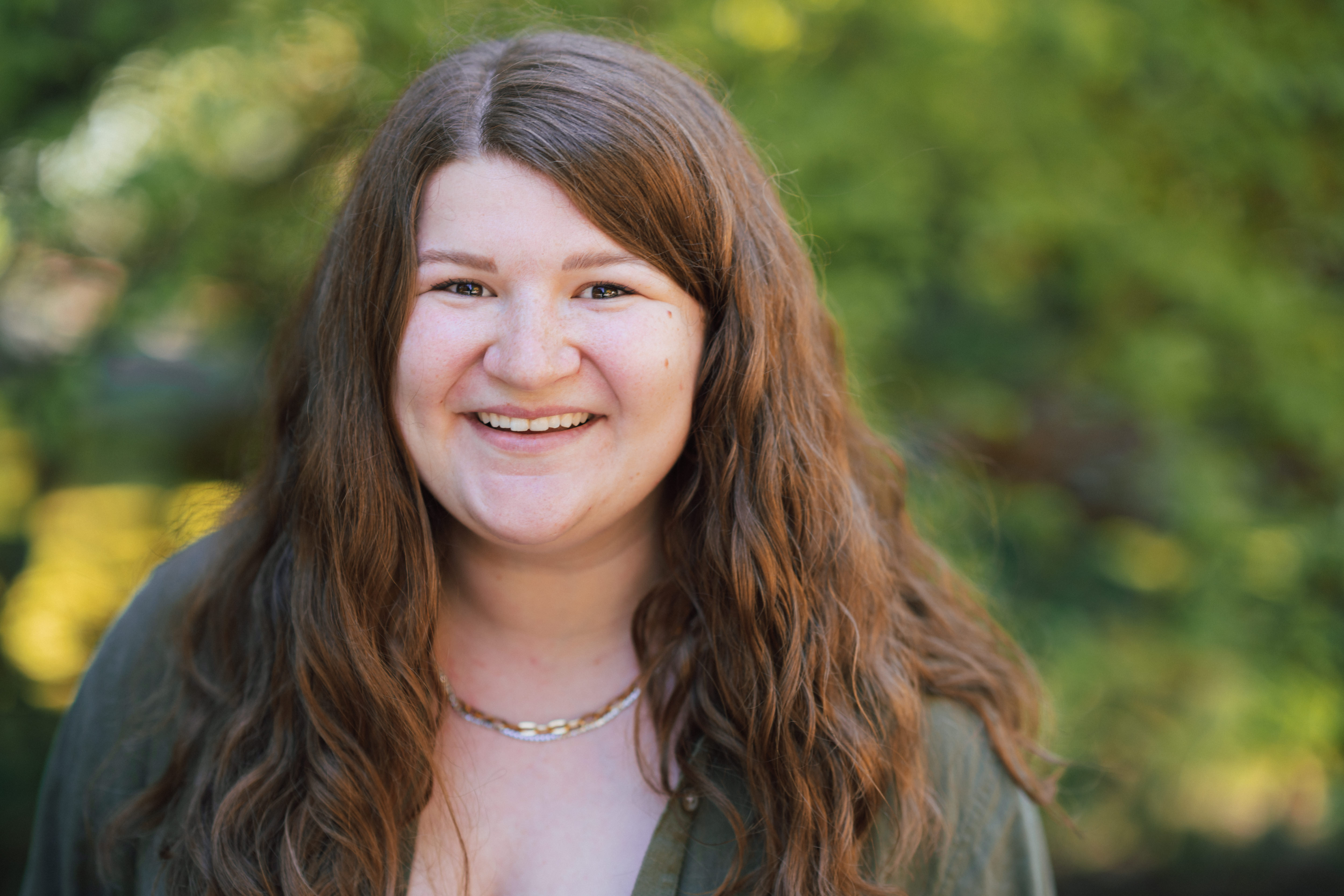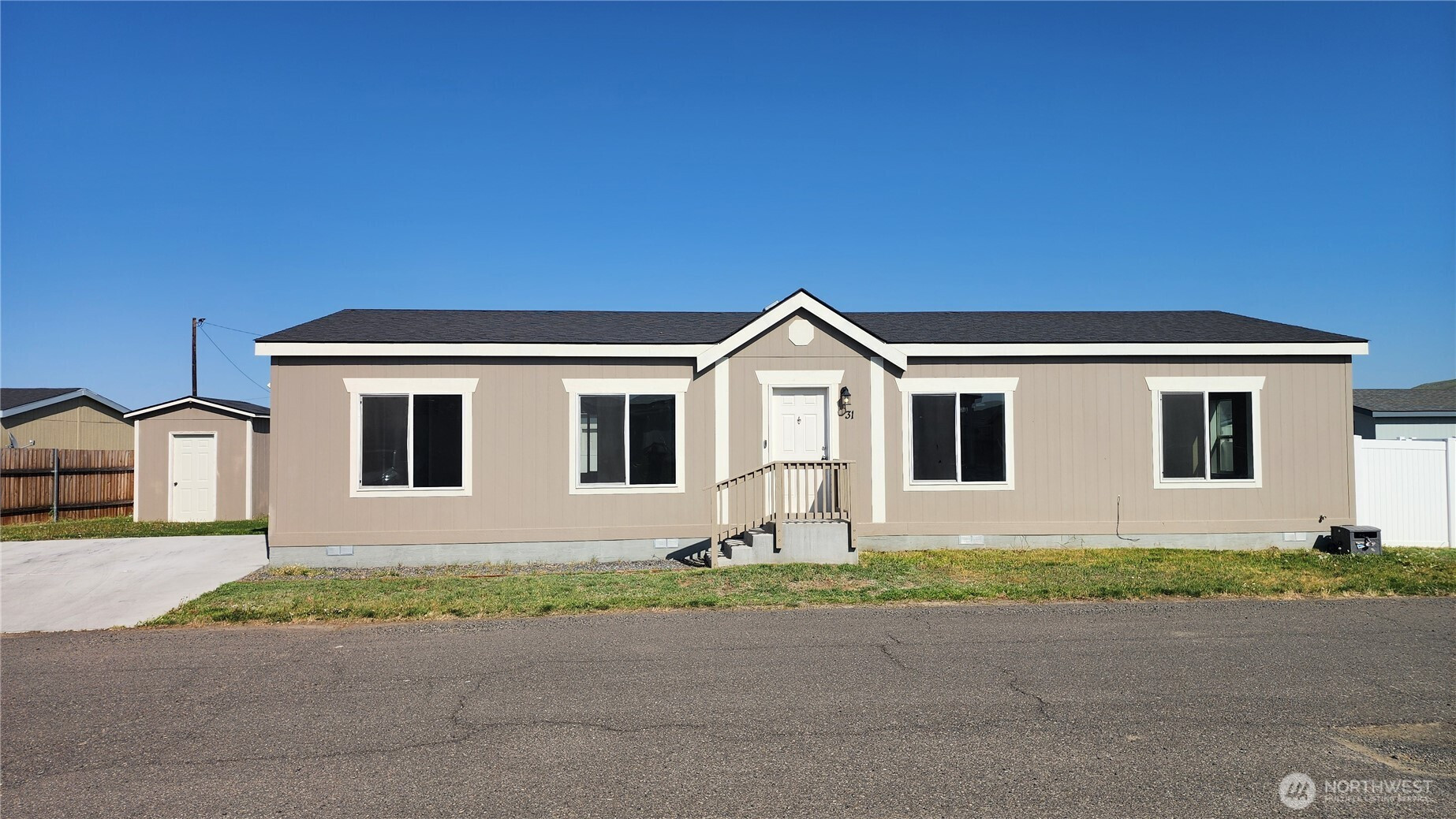














MLS #2438266 / Listing provided by NWMLS .
$118,000
2802 S 5th Avenue
Unit 31
Union Gap,
WA
98903
Beds
Baths
Sq Ft
Per Sq Ft
Year Built
Move-In Ready & Priced to Sell! Beautifully refreshed home featuring BRAND NEW flooring throughout and a fresh coat of interior paint. The thoughtfully designed split floor plan with 1,512 Sq Ft offers ultimate privacy with the primary suite tucked away on one end, complete with a spacious bathroom and walk-in closet. On the opposite side, you'll find two additional bedrooms & full bath. The heart of the home is warm and inviting, with a living room, dining area, and cozy family room all flowing seamlessly into the fully equipped kitchen—perfect for entertaining or everyday comfort. The outside has a fenced backyard, a 2-car parking pad, and a storage shed. Pet-friendly, all-age community. Buy the home, lease the land, affordable living!
Disclaimer: The information contained in this listing has not been verified by Hawkins-Poe Real Estate Services and should be verified by the buyer.
Bedrooms
- Total Bedrooms: 3
- Upper Level Bedrooms: 0
Bathrooms
- Total Bathrooms: 2
- Half Bathrooms: 0
- Three-quarter Bathrooms: 1
- Full Bathrooms: 1
Fireplaces
- Total Fireplaces: 0
Heating & Cooling
- Heating: Yes
- Cooling: Yes
Parking
- Parking Features: Uncovered
- Parking Total: 2
- Open Parking Spaces: 2
Structure
- Roof: Composition
- Exterior Features: Wood
- Foundation: See Remarks
Lot Details
- Acres: 0
- Foundation: See Remarks
Schools
- High School District: Union Gap
- High School: Buyer To Verify
- Middle School: Buyer To Verify
- Elementary School: Buyer To Verify
Lot Details
- Acres: 0
- Foundation: See Remarks
Power
- Energy Source: Electric
Water, Sewer, and Garbage
- Water Source: Public

Audra Blankers
Broker | REALTOR®
Send Audra Blankers an email














