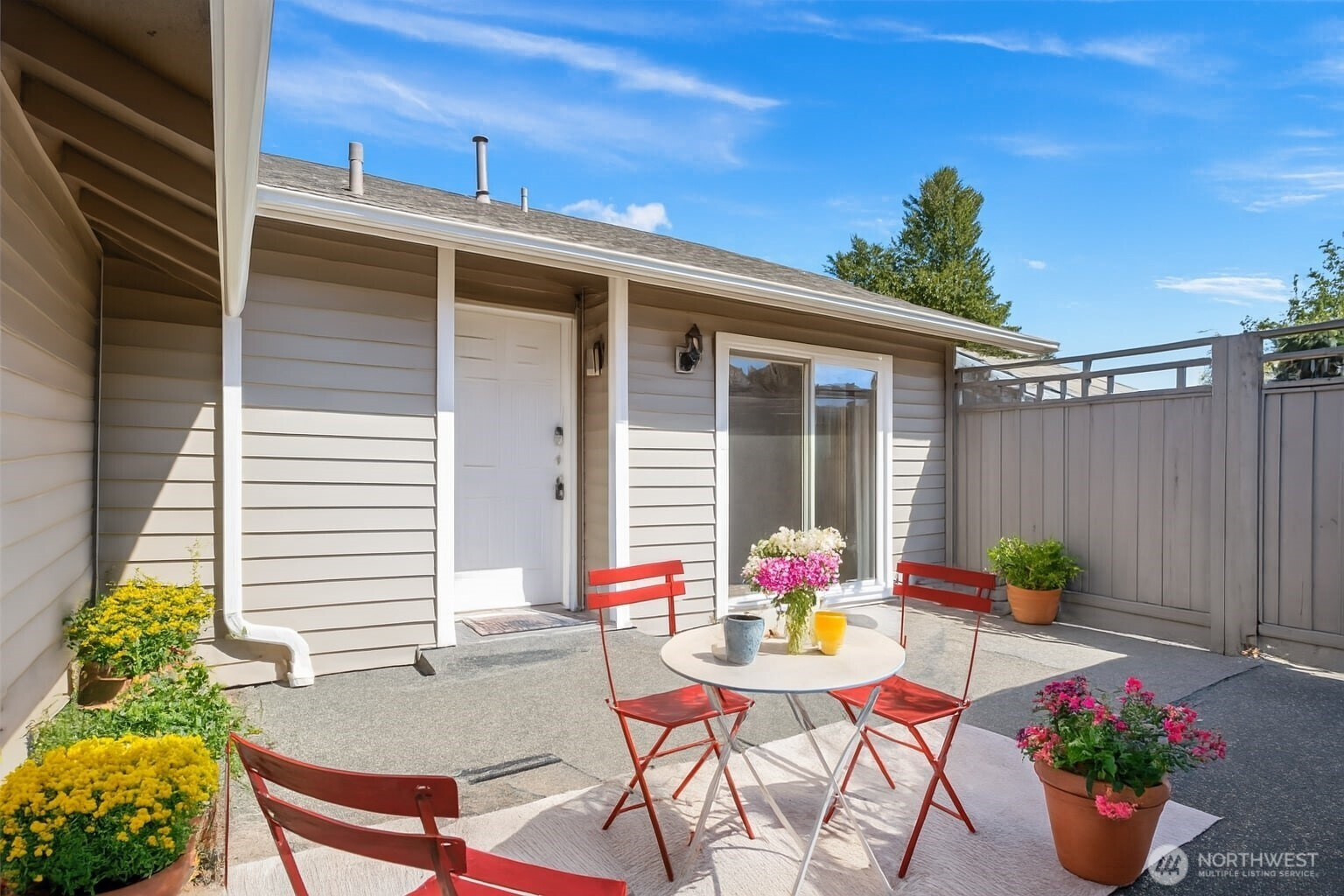


















MLS #2440551 / Listing provided by NWMLS & Skyline Properties, Inc..
$394,250
901 E Marine View Drive
Unit 201
Everett,
WA
98201
Beds
Baths
Sq Ft
Per Sq Ft
Year Built
Experience the utmost privacy in this immaculate home featuring double garage! Designer updates throughout include granite slab countertops, cherry cabinetry, and a mosaic tile backsplash. The open-concept family room flows seamlessly to a spacious balcony with stunning views, while the gourmet kitchen boasts stainless steel appliances. Enjoy meals in the formal dining room with a slider that opens to a huge patio—perfect for entertaining. This home offers an exceptional investment opportunity with no rental cap, all while being situated in a desirable location close to EVCC, hospitals, and everyday conveniences!
Disclaimer: The information contained in this listing has not been verified by Hawkins-Poe Real Estate Services and should be verified by the buyer.
Bedrooms
- Total Bedrooms: 3
- Main Level Bedrooms: 0
- Lower Level Bedrooms: 3
- Upper Level Bedrooms: 0
Bathrooms
- Total Bathrooms: 3
- Half Bathrooms: 1
- Three-quarter Bathrooms: 0
- Full Bathrooms: 2
- Full Bathrooms in Garage: 0
- Half Bathrooms in Garage: 0
- Three-quarter Bathrooms in Garage: 0
Fireplaces
- Total Fireplaces: 1
- Main Level Fireplaces: 1
Heating & Cooling
- Heating: Yes
- Cooling: No
Parking
- Garage: Yes
- Garage Attached: No
- Garage Spaces: 2
- Parking Features: Detached Garage
- Parking Total: 2
Structure
- Roof: Composition
- Exterior Features: Metal/Vinyl
- Foundation: Poured Concrete
Lot Details
- Lot Features: Corner Lot, Paved
- Acres: 1.3923
- Foundation: Poured Concrete
Schools
- High School District: Everett
- High School: Buyer To Verify
- Middle School: Buyer To Verify
- Elementary School: Buyer To Verify
Lot Details
- Lot Features: Corner Lot, Paved
- Acres: 1.3923
- Foundation: Poured Concrete
Power
- Energy Source: Electric, Natural Gas
- Power Company: PUD
Water, Sewer, and Garbage
- Sewer Company: HOA
- Sewer: Sewer Connected
- Water Company: HOA
- Water Source: Public

Audra Blankers
Broker | REALTOR®
Send Audra Blankers an email


















